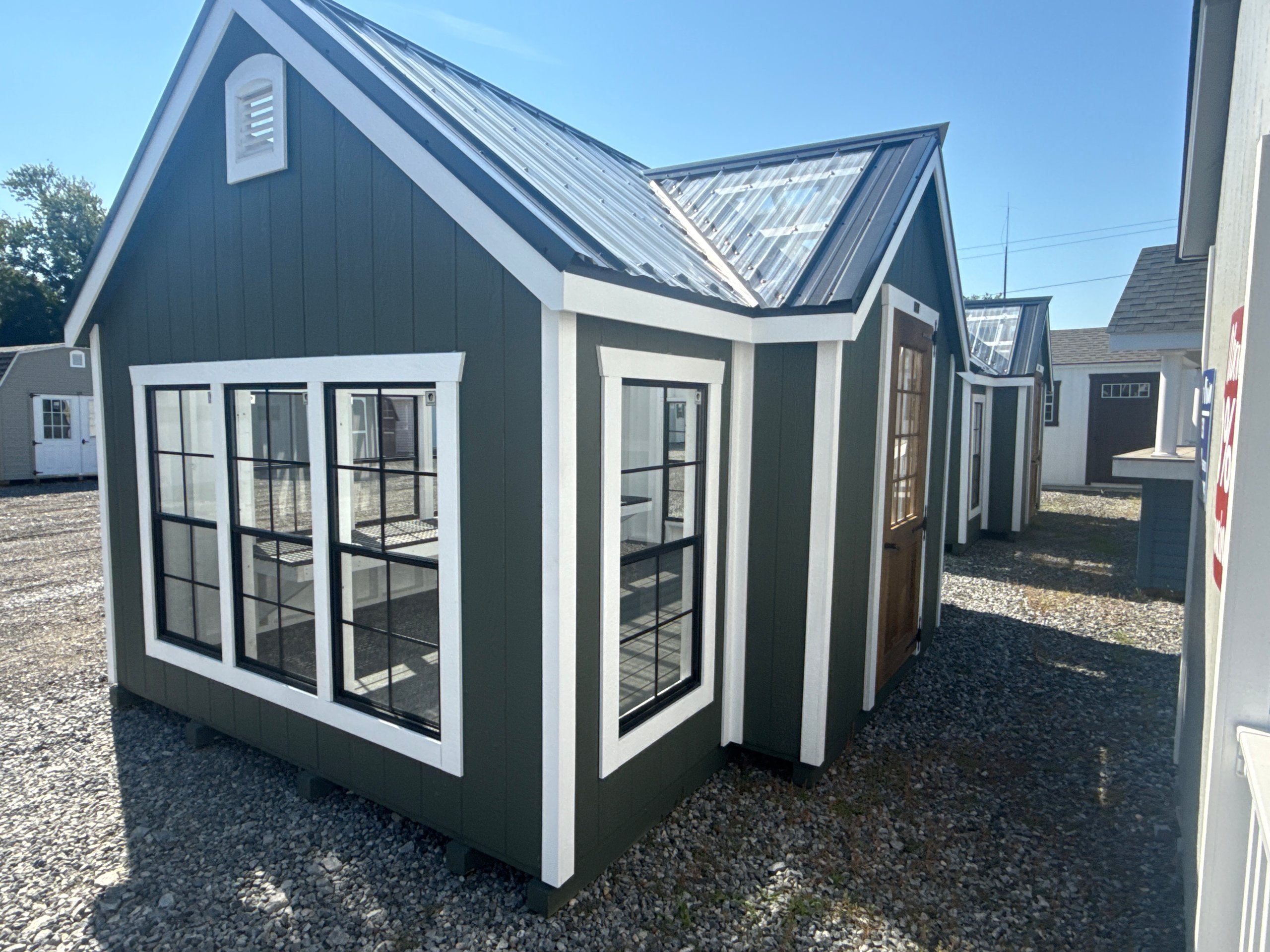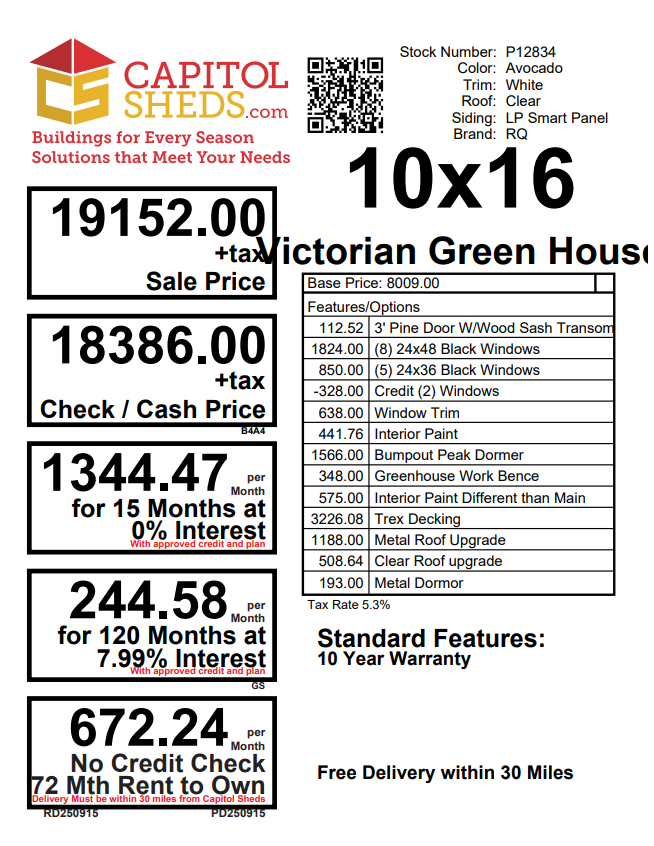Build ID: P12834
P12834 – 10×16 Victorian Greenhouse
Smart Panel
* See price sheet for details.
For more details on delivery, click here -> Delivery Details
Location: South Fredericksburg
Status: In Stock
Description
Specifications
This 10×16 Victorian Greenhouse merges romantic design with heavy-duty construction and standout utility. Painted in Avocado with white trim and topped with a Clear metal roof, this greenhouse includes eight 24×48 black windows, five 24×36 black windows, and a transom pine entry door for sunlight-rich interior space. Trex decking offers weatherproof flooring, while metal roof and dormer upgrades improve longevity and ventilation. Features like a bumpout dormer, greenhouse workbench, window trim, and dual interior paints enhance both form and function. With TechShield radiant barrier, LP ProStruct flooring, and engineered framing, it delivers a refined, year-round gardening experience.
Style Name: Victorian Greenhouse
Size: 10×16
Siding: LP Smart Panel
Main Color: Avocado
Trim Color: White
Roof Color: Clear
Roofing: Architectural Shingles
Roofing Underlayment: TechShield Radiant Barrier
Number of Windows: 13
Number of Doors: 1
Wall Framing: 2×4 Studs 16 Inches on Center
Roof Framing: 2×4 Rafters 16 Inches on Center
Roof Sheeting: LP TechShield
Flooring: LP T&G ProStruct Flooring
Floor Joists: Pressure Treated 2×4 Joists 12 Inches on Center
Included Upgrades:
-
3′ Pine Door with Wood Sash Transom
-
(8) 24×48 Black Windows
-
(5) 24×36 Black Windows
-
Window Trim
-
Interior Paint
-
Interior Paint Different than Main
-
Bumpout Peak Dormer
-
Greenhouse Workbench
-
Trex Decking
-
Metal Roof Upgrade
-
Clear Roof Upgrade
-
Metal Dormer







