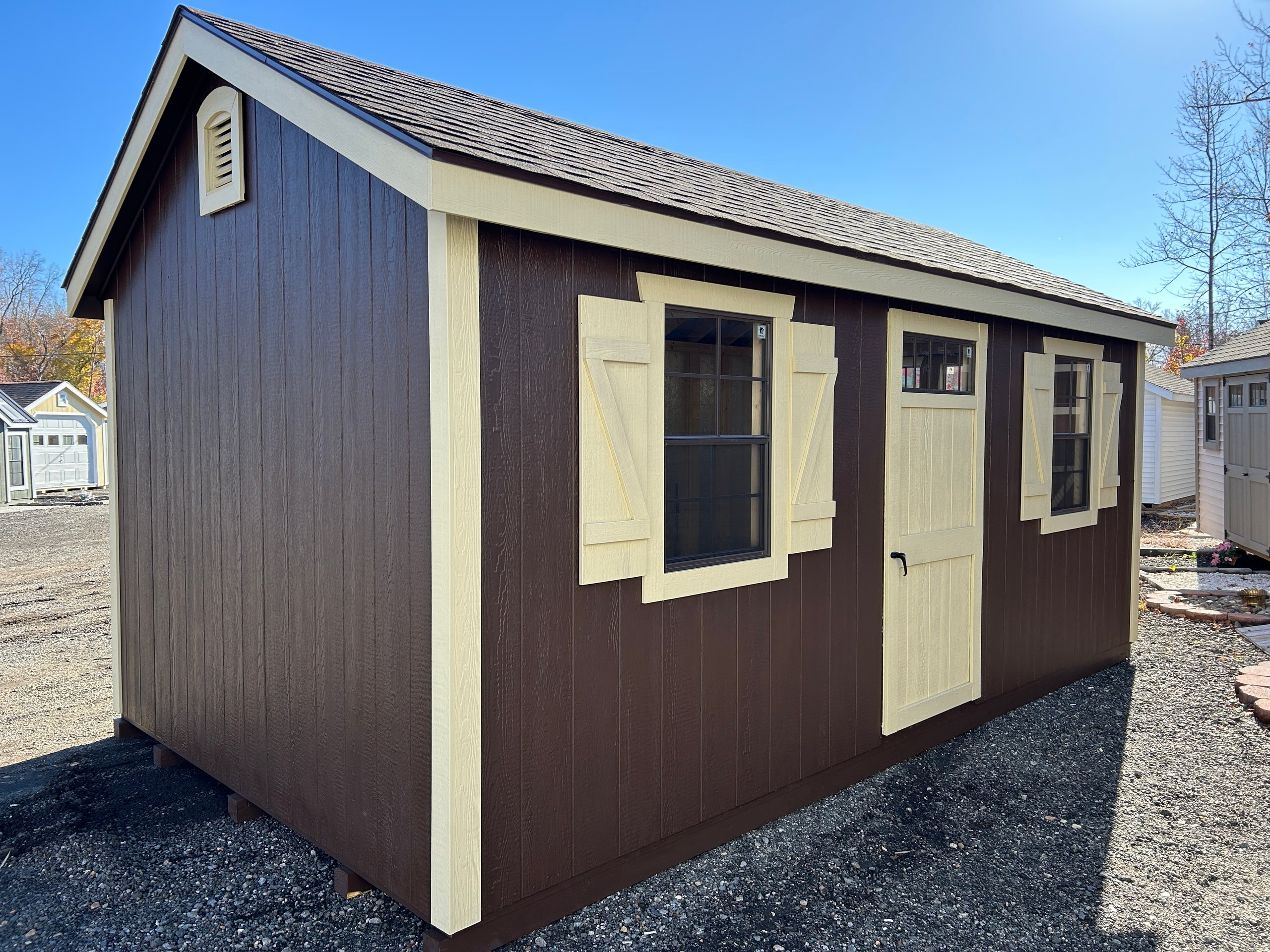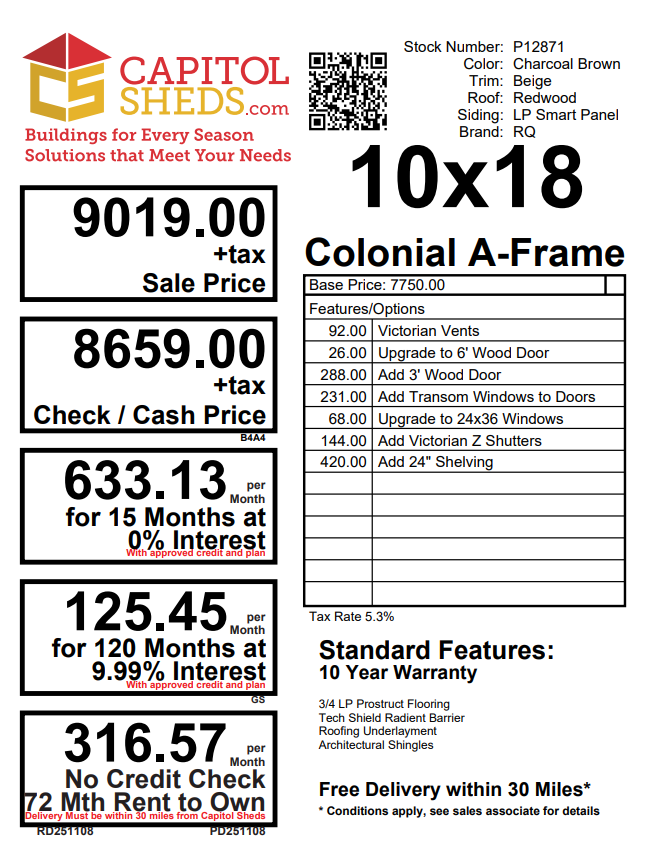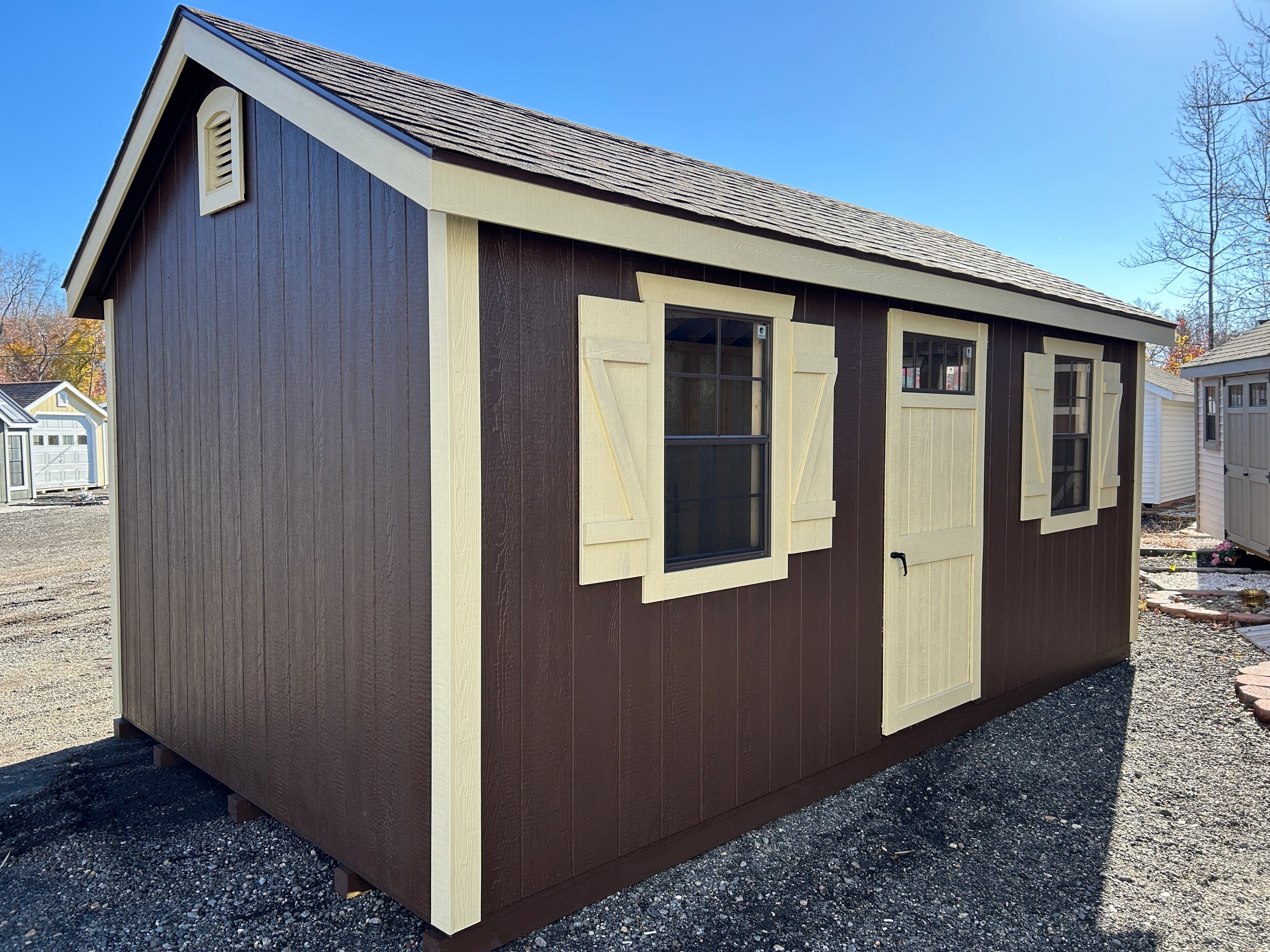Build ID: P12871
P12871 – 10×18 Colonial A-Frame
* See price sheet for details.
For more details on delivery, click here -> Delivery Details
Location: North Fredericksburg
Status: In Stock
Description
Specifications
The 10×18 Colonial A-Frame showcases refined design and dependable craftsmanship. Built with Charcoal Brown LP SmartPanel siding, accented by Beige trim and a Redwood architectural shingle roof, it offers timeless appeal and lasting durability. Constructed with 2×4 framing and rafters 16″ on center, LP Tech Shield roof sheeting, and LP ProStruct flooring on pressure-treated joists 12″ on center, it’s engineered for long-term performance. Upgrades include Victorian vents, 24×36 windows with Z shutters, 6′ double and 3′ wood doors with transom windows, and 24″ shelving—blending charm, light, and functionality in one elegant, versatile structure.
Style Name: Colonial A-Frame
Size: 10×18
Siding: LP SmartPanel
Main Color: Charcoal Brown
Trim Color: Beige
Roof Color: Redwood
Roofing: Architectural Shingles
Roofing Underlayment: Roof Felt Paper
Number of Windows: 5
Number of Doors: 3
Wall Framing: 2×4 studs 16 inches on center
Roof Framing: 2×4 rafters 16 inches on center
Roof Sheeting: LP Tech Shield
Flooring: LP Prostruct Flooring
Floor Joists: Pressure Treated 2×4 joists 12 inches on center
Included Upgrades:
Victorian Vents
6′ Double Wood Doors
3′ Wood Door
Transom Windows in Doors
24×36 Windows
Victorian Z Shutters
24″ Shelving









