Metal Carports
Looking for an easy, affordable option to protect your vehicle, boat, RV, ag equipment, trailer, or other items from the elements? Metal carports are a great option to provide year-round storage that’s safe from the damaging rays of the sun and dangerous weather events.
Our metal carports are easy to install and come with a 20-year paint warranty. Plus, they are customizable, so you can adjust the colors, sizes, and options to get the best storage for your needs. And engineered drawings are available if required by your local zoning laws.
Explore Our Carports
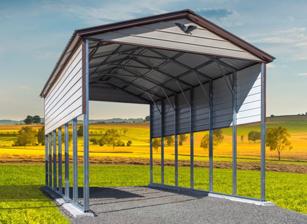
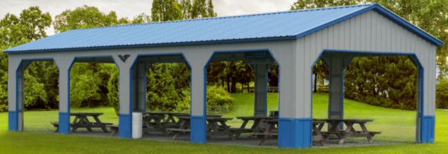
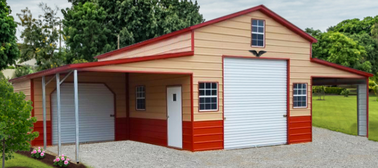
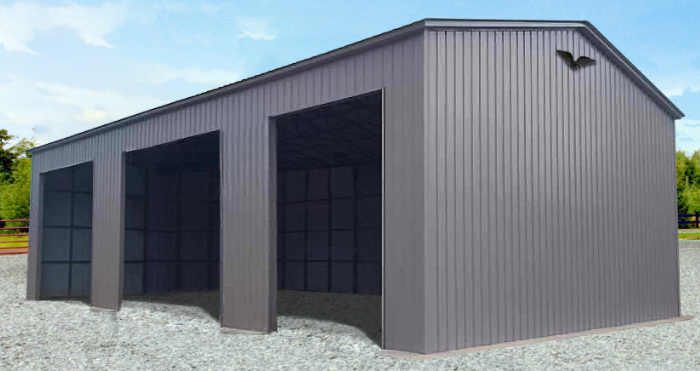
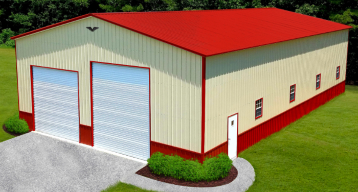
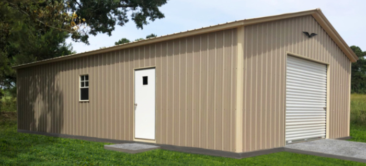
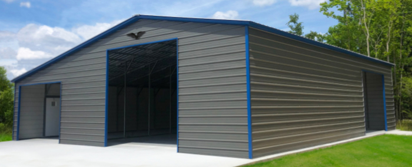
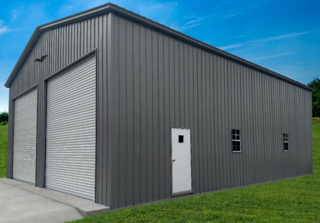
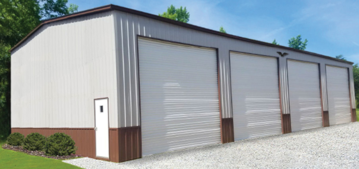
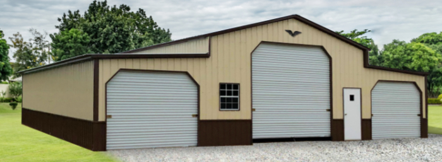
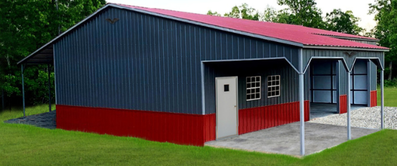
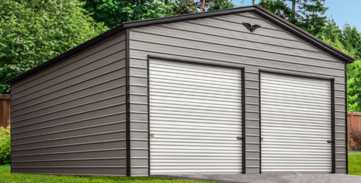
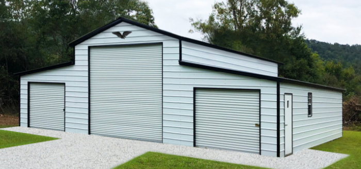
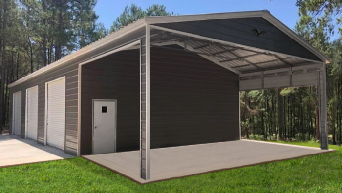
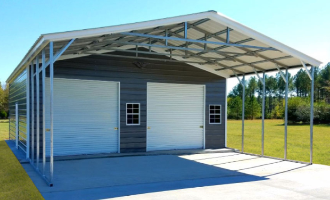
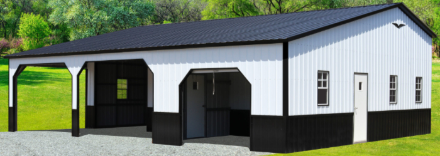
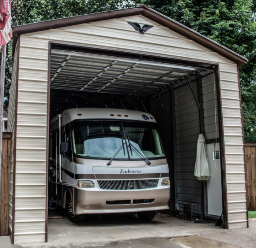
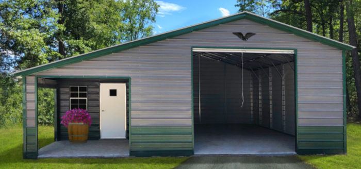
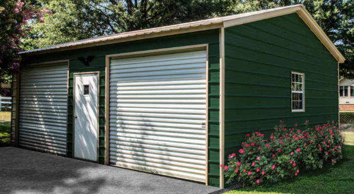
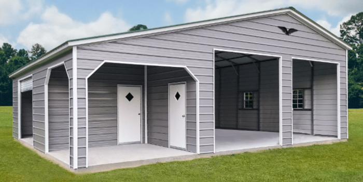
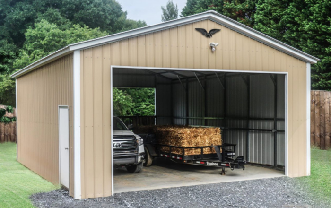
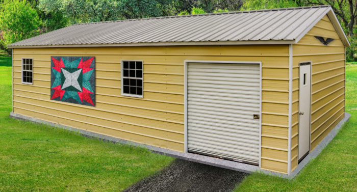
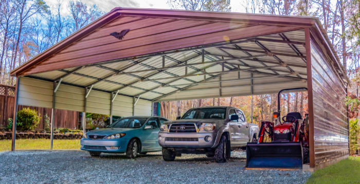
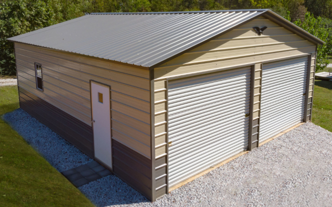
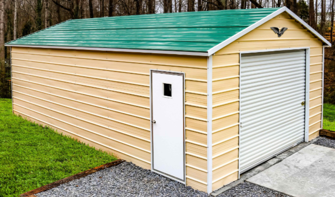
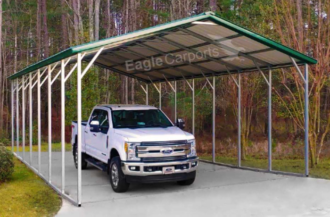
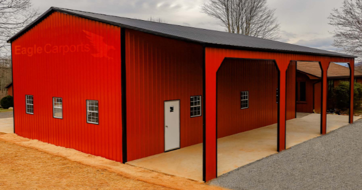
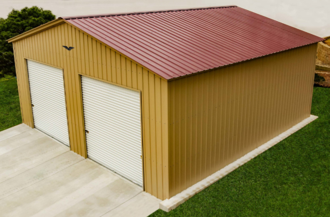
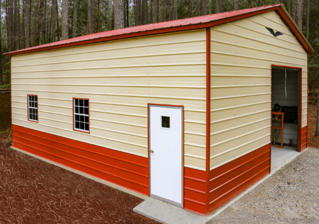
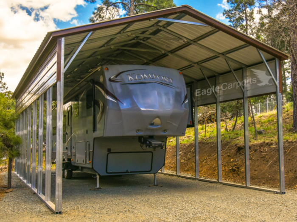
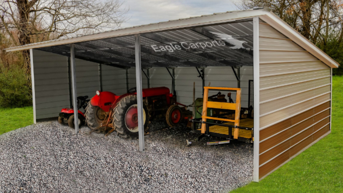
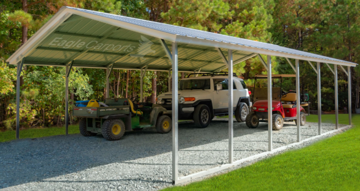
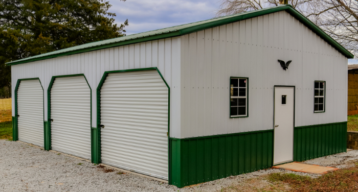
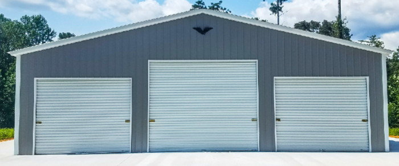
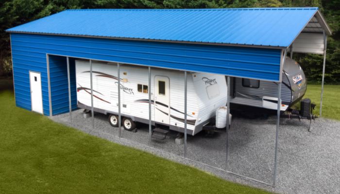
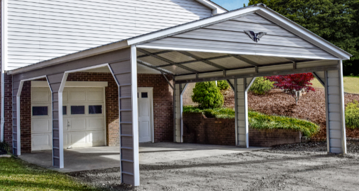
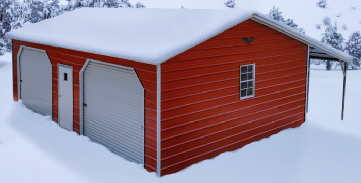
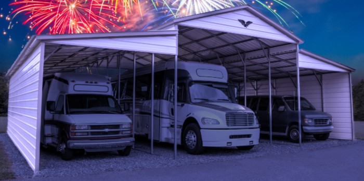
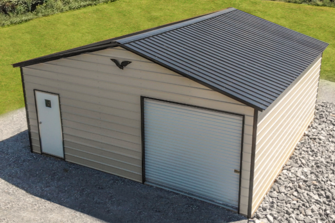
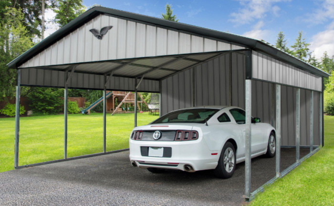
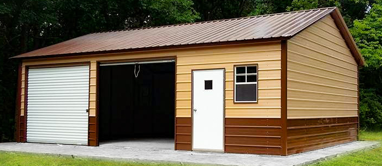
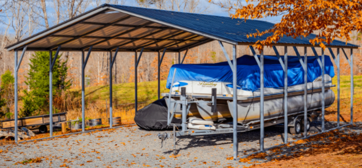
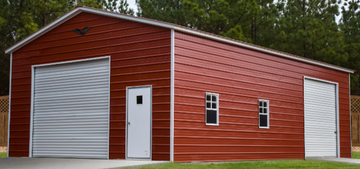
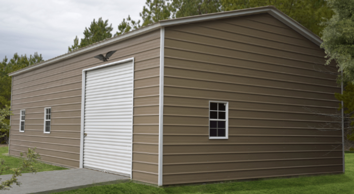
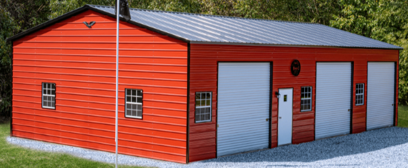
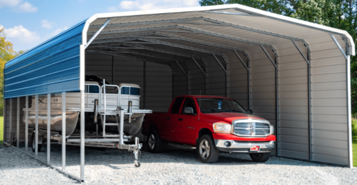
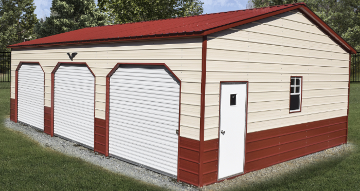
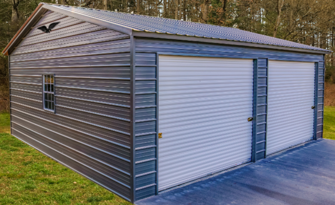
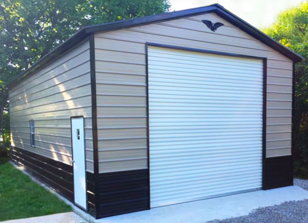
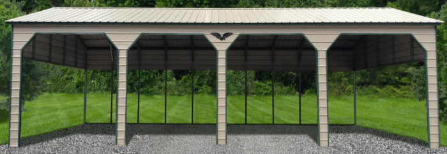
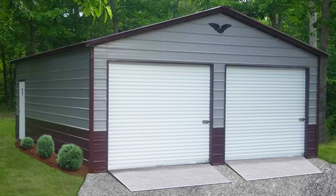
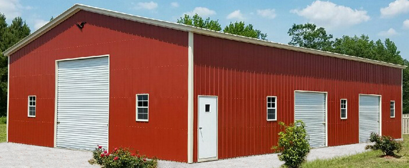
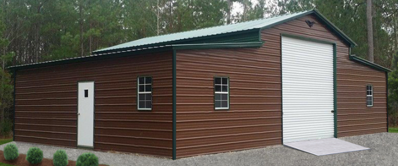
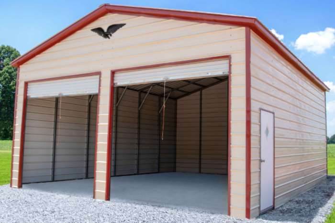
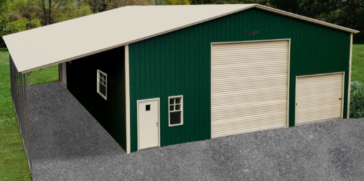
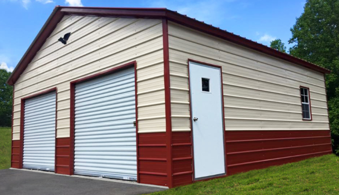
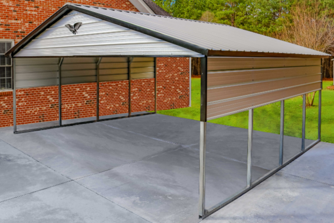
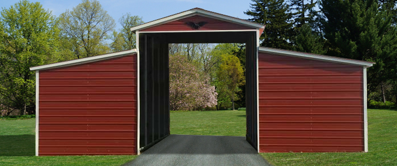
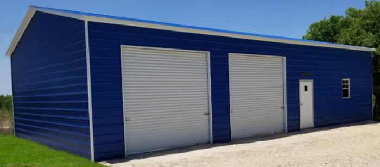
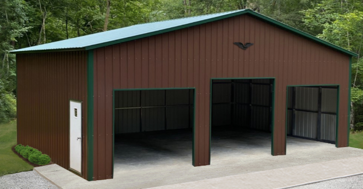
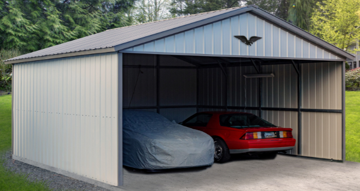
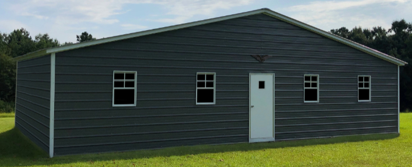
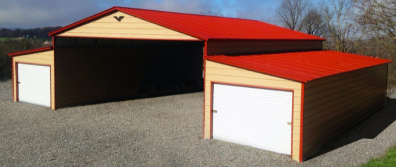
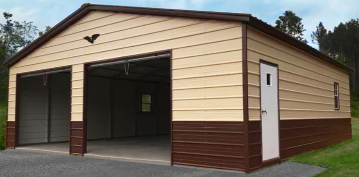
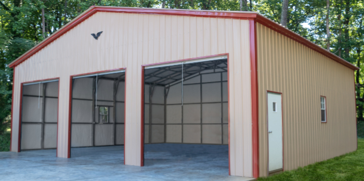
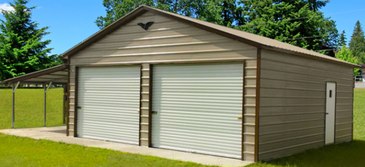
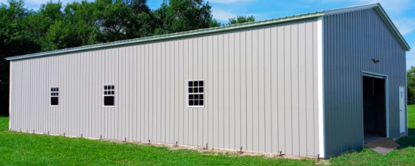
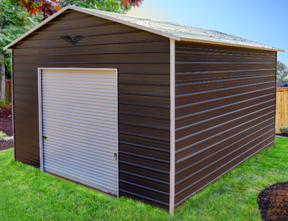
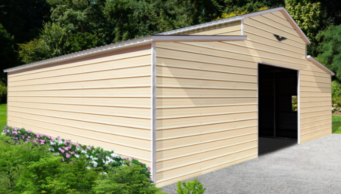
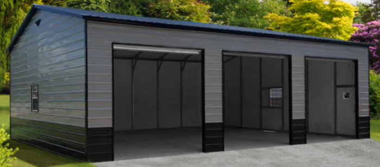
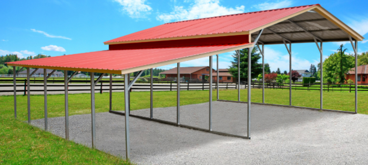
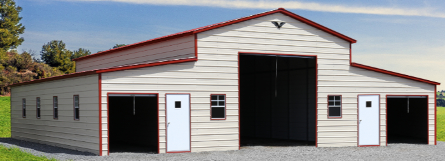
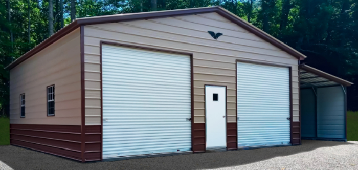

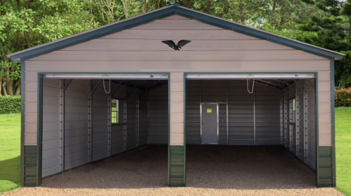
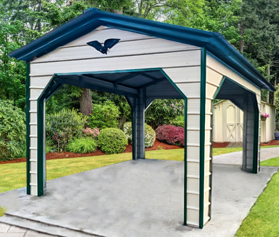
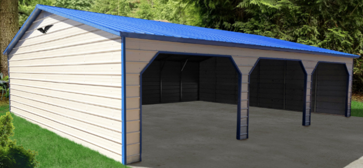
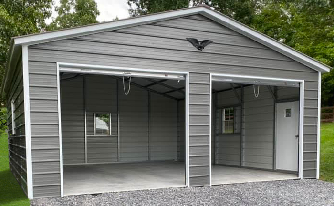
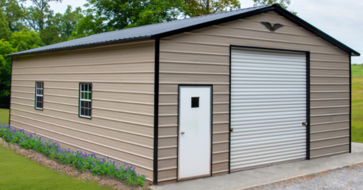
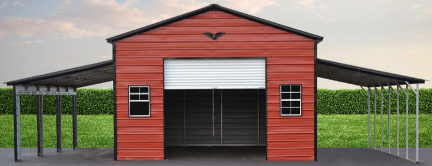
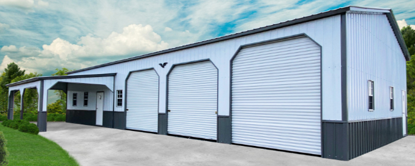
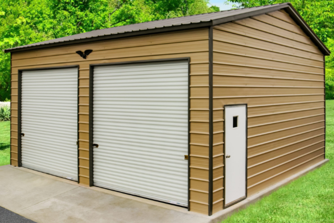
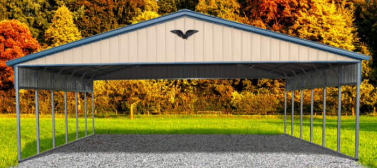
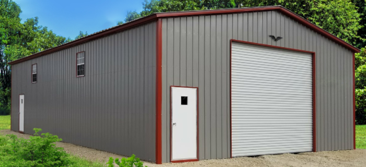
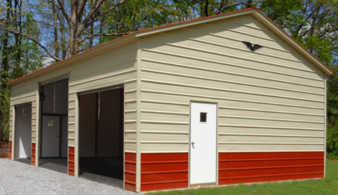
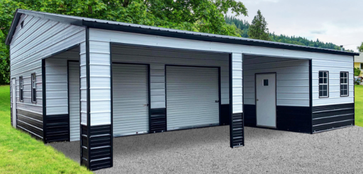
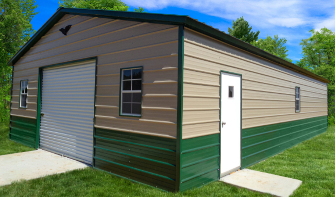
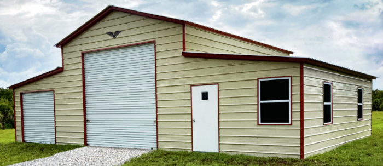
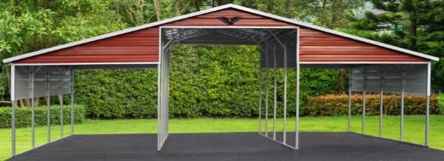
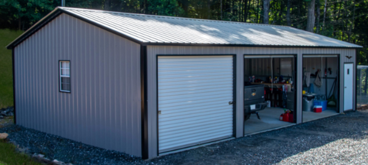
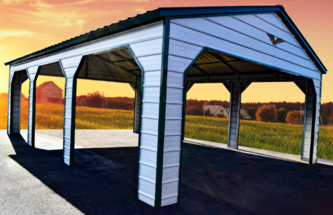
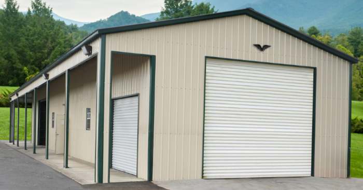
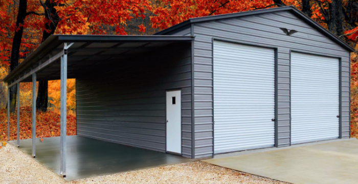
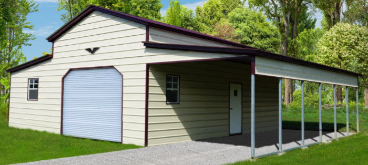
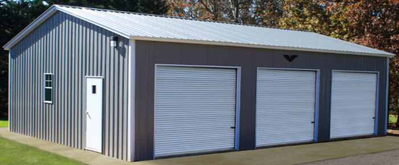
18x30x14 RV Cover 51
Check out this featured building from Eagle Carports! This 18x30x14 RV Cover is built DOUBLE LEGS and DOUBLE BASE RAILS, Pebble Beige Vertical Style Roof with an upgraded 4-ft Welded Truss, 14-ft Side Leg Height, 6-ft Down each side using (2) Pebble Beige Panels on each side with Earth Brown Trim, Concrete Anchors, and is Engineer Certified for 140MPH / 35PSF.
20x50x9 Picnic Shelter 50
Check out this featured building from Eagle Carports! This 20x50x9 Picnic Shelter is built with a Royal Blue Vertical Style Roof, Pewter Gray Vertical Sides and Ends with Royal Blue Trim and Wainscoting, 9-ft Side Leg Height, (2) 16’x8′ End Dutch Framouts, (8) 10’x8′ Side Dutch Frameouts, Ground Package with Mobile Home Earth Augers, and is Engineer Certified for 140MPH / 35PSF
44x25x12 Horse Barn Garage 49
Check out this featured building from Eagle Carports! This 44x25x12/8 Horse Barn Garage is built with Patriot Red Vertical Style Roof, Rawhide Horizontal Sides and Ends with Patriot Red Trim and Patriot Red Wainscoating, 12-ft Center Leg Height to 8-ft Side Leg Height, (1) 12’x10′ Storage Room, (1) 10×10 Garage Door, (1) 8×8 Garage Door, (3) 30″x36″ Windows, (1) 24″x36″ Window, (1) Walk-in Door, Concrete Anchors, and is Engineer Certified for 140MPH / 35PSF.
30x60x14 equipment storage 47
Check out this featured building from Eagle Carports! This 30x60x14 Equipment Storage Building is built in all Quaker Gray with a Vertical Style Roof, Vertical Sides and Ends with Trim, 14-ft Leg Height, (3) 16×12 Custom Frameouts, Concrete Anchors, and is Engineer Certified for 40MPH / 35PSF.
40x50x14 Metal Garage 46
Check out this featured building from Eagle Carports! This 40x50x14 Vertical Metal Garage is built with a Vertical Style Roof (Patriot Red), Vertical Sides and Ends (Pebble Beige), Wainscotting on the Sides and Ends (Patriot Red) with Patriot Red Trim, 14-ft Leg Height, (1) 12×12 Garage Door, (1) 10×10 Garage Door (1) Walk-in Door, (4) 30″x36″ Windows, Concrete Anchors, and is Engineer Certified for 40MPH / 35PSF.
24x40x10 Hobby Shop 44
Check out this featured building from Eagle Carports! This 24x40x10 Hobby Shop for Dad is the 4th and final of our Father’s Day Series! Built with a Vertical Style Roof (Rawhide), Vertical Sides and Ends (Rawhide) with Pebble Beige Trim, 10-ft Leg Height, (1) 10×8 Garage Door, (1) 24″x36″ Window, (1) Walk-in Door, Concrete Anchors, and is Engineer Certified for 40MPH / 35PSF.
36x35x12/9 Steel Building 43
Check out this featured building from Eagle Carports! This 36x35x12/9 Steel Building is the third of our Father’s Day Series! Built with a White Vertical Style Roof, Pewter Gray Horizontal Sides and Ends with Royal Blue Trim, 12-ft to 9-ft Leg Heights, (1) 10×12 Frameout, (1) 10×10 Frameout, (1) 8×8 Frameout, (1) Walk-in Door, Concrete Anchors, and is Engineer Certified for 40MPH / 35PSF.
36x45x16 Garage 42
Check out this featured building from Eagle Carports! This is the second of our Father’s Day Series! It’s The Ultimate Garage 36x45x16. Built with a Quaker Gray Vertical Style Roof, Quaker Gray Vertical Sides and Ends with Quaker Gray Trim, 16-ft Leg Height, (2) 14×14 Garage Doors, (1) Walk-in Door, (2) 24″x36″ Windows and Concrete Anchors!
40x70x16 Garage 41
Check out this featured building from Eagle Carports! This is the first of our Father’s Day Series! It’s a custom-built 40x70x16 Mechanic’s Garage. Built with a White Vertical Style Roof, White Vertical Sides and Ends with Earth Brown Trim and Wainscot on the Sides/Ends, 16-ft Leg Height, (4) 14×14 Garage Doors, (1) Walk-in Door, and Concrete Anchors!
48x50x13/9 Horse Barn 40
Check out this featured building from Eagle Carports! This is a 48x50x13/9 Dream Horse Barn. This structure includes a Pebble Beige Vertical Style Roof, Pebble Beige Vertical Sides/Ends, Earth Brown Trim and Wainscot on the Sides/Ends, 13-ft Interior Leg Height, 9-ft Left/Right Side Leg Height, (1) 12×12 Garage Door, (2) 10×8 Garage Doors, (1) Walk-in Door, (1) 30″x36″ Window, and Earth Auger Mobile Home Anchors!
54x50x12/9 Garage with Porch 39
Check out this featured building from Eagle Carports! This is a 54x50x12/9 Garage with 12×20 Front Porch and a 12×50 Back Lean-To. This structure includes a Patriot Red Vertical Style Roof, Quaker Gray Vertical Sides/Ends, Patriot Red Wainscot on the Sides/Ends, 12-ft Interior Leg Height, (2) 10×10 Garage Doors, (1) Walk-in Door, (2) 30″x36″ Windows, and Concrete Anchors!
24x40x10 Double Garage 38
Check out this featured building from Eagle Carports! This is a 24x40x12 Double Garage. This structure includes a Vertical Style Roof, 12-ft Leg Height, (2) 10×10 Garage Doors, and Concrete Anchors!
42x40x13/9 Metal Horse Barn 37
Check out this featured building from Eagle Carports! This is a 42x40x13/9 Metal Horse Barn. This structure includes a Vertical Style Roof, 13-ft Center Section Leg Height with the Sides having a 9-ft Leg Height, (1) 10×10 Garage Door, (2) 8×8 Garage Doors, (1) Walk-in Door, (1) Window, and Earth Auger (Mobile Home) Anchors!
26x65x12 Garage Workshop 36
Check out this featured building from Eagle Carports! This is a 26x65x12 Garage Workshop. This structure includes a Vertical Style Roof, 12-ft Leg Height, (3) 10×10 Garage Doors, (1) Walk-in Door, 14-ft Porch Area, and Concrete Anchors!
30x50x9 Garage Carport Combo 35
Check out this featured building from Eagle Carports! This is a 30x50x9 Garage Carport Combo. This structure includes a Vertical Style Roof, (2) 10×8 Garage Doors, (1) Walk-in Door, (2) 24″x36″ Windows and Concrete Anchors!
36x40x12/9 Metal Garage 34
Check out this featured building from Eagle Carports! This is a 36x40x12/9 Custom Metal Garage with Front Covered Area and Separate Storage Room. This structure includes a Vertical Style Roof, Vertical Sides, Vertical Ends, Stylish Wainscot Sides/Ends, (1) 10×10 Garage Door, (1) 6×7 Garage Door, (2) Walk-in Doors, (4) 24″x36″ Windows, Multiple Dutch cut Frameouts, and Covered Porch Area!
18x40x14 RV Storage Building 33
Check out this featured building from Eagle Carports! This is a 18x40x14 RV Storage Building that includes a Vertical Style Roof, Double Steel Legs, Both Sides Closed, Both Ends Closed, (1) 14×14 Garage Frameout, (1) Walk-in Door, and Electric Door Prep!
30x30x107 Garage and Storage Room 31
Check out this His & Hers featured building from Eagle Carports! A His & Hers Metal Building that includes a huge 10×10 Garage and separate Storage Room too! It’s a 30x30x10-7 with optional Wainscot Sides and a Vertical Style Roof. This building including (1) 10×10 Garage Door, Storage Room, (1) Walk-in Door, (1) 24″x36″ Window, and a side porch!
20x25x9 Metal Garage 30
Check out this featured building from Eagle Carports! A Metal Garage 20x25x9 with a Vertical Style Roof!
36x30x12/9 Metal Garage 29
This featured building is a 36x30x12/9 Vertical Roof Garage with a Lean-To & Storage Room!
24x30x10 Custom Garage 28
This featured building is a 24x30x10 Custom Garage with a Vertical Roof!
20x35x8 Metal Building 27
This featured building is a 20x35x8 Metal Building with a Vertical Roof!
30x25x8 Triple Wide Carport 25
This featured building is a 30x25x8 Triple Wide Carport with a Vertical Roof!
22x30x9 Double Garage 24B
This featured building is a 22x30x9 Double Garage with a Vertical Roof!
12x30x8 Single Metal Garage 24
This featured building is a 12x30x8 Single Metal Garage with a Boxed Eve Roof!
20x35x10 Tall Double Carport 23
This week’s featured building is a 20x35x10 Tall Double Carport with a Vertical Roof!
42x50x16/12 Metal Garage with Lean-To 22
This featured building is a 42x50x16/12 Metal Garage with Lean-To built with a Vertical Roof!
30x35x12 Metal Garage 21
This featured building is a 30x35x12 Metal Garage built with a Vertical Roof!
24x30x12 Metal Garage 20
This featured building is a 24x30x12 Metal Garage built with a Vertical Roof!
18x40x14 RV Cover 19
Our “RV Cover” structure type on the 3D Builder and in our Pricing Catalogs. INCLUDE: Double Base Rails, Double Legs, Ground Anchoring Package (140mph / 35psf Rating)
15x30x9/6 Metal Loafing Shed 18
This featured building is a 15x30x9/6 Metal Loafing Shed has a Vertical Roof with 9-ft Leg dropping down to a 6-ft back wall with Ground Package from Eagle Carports!
24x30x7 Metal Carport 17
This featured building is a 24x30x7 Metal Carport has a Vertical Roof with 7-ft Side Eave Height with Ground Package (Includes 6 Mobile Home Anchors) from Eagle Carports!
24x35x10 Custom Metal Garage 16
This featured building is a 24x35x10 Custom Metal Garage has a Vertical Roof, a total of (4) Garage Doors each with a 45-Degree Trim Kit, (5) 24″x36″ Windows and a Walk-In Door from Eagle Carports!
40x40x12 Custom Commercial Building 15
This featured building is a 40x40x12 Custom Commercial Building has a Vertical Roof, (1) 12×12 Garage Door, (2) 10×10 Garage Doors and a Walk-In Door from Eagle Carports!
24x45x13 Custom Metal Carport 14
This featured building is a 24x45x13 Custom Metal Carport with a 10-Ft Storage Space (known as a Combo Unit) has a Vertical Roof, One Panel of Sheet Metal Down Each Side and Walk-In Door from Eagle Carports!
20x25x8 Custom Metal Carport 13
This featured building is a 20x25x8 Custom Metal Carport with a Vertical Roof, Custom Side Frameouts with 45 degree Trim Kits and Gable End from Eagle Carports!
24x30x9 Vertical Roof Double Garage 12
This featured building is a 24x30x9 Vertical Roof Double Garage with 12-Ft Lean-To from Eagle Carports!
42x40x13 Roof New Year’s Barn 11
This featured building is a 42x40x13 Roof New Year’s Barn from Eagle Carports!
24x25x9 Vertical Roof Garage 9
Buy your own custom metal garage! This featured building is a 24x25x9 Vertical Roof Garage from Eagle Carports!
20x20x7 Vertical Carport 8
Buy your own custom metal garage! This featured building is a 20x20x7 Vertical Carport from Eagle Carports!
24x30x9 Vertical Roof Side Entry Double Garage 7
Buy your own custom metal garage! This featured building is a 24x30x9 Vertical Roof Side Entry Double Garage from Eagle Carports!
24x30x9 Vertical Roof Boat Cover 6
This featured building is a 24x30x9 Vertical Roof Boat Cover from Eagle Carports
24x40x12 Vertical Roof Workshop 5
Buy your own Santa’s Workshop! This featured building is a 24x40x12 Vertical Roof Workshop from Eagle Carports!
24x40x12 Vertical Roof Side Entry Garage 4
GREAT Holiday Gift Idea – Check out THE MAN CAVE… this featured building is a 24x40x12 Vertical Roof Side Entry Garage from Eagle Carports!
30x50x12 Vertical Roof Side Entry Garage 3
This featured building is a 30x50x12 Vertical Roof Side Entry Garage from Eagle Carports!
24x35x9 Regular Roof Carport 2
This featured building is a 24x35x9 Regular Roof Carport from Eagle Carports!
24x35x10 Side-Entry Garage 1
Check out this 24x35x10 Side-Entry Garage from Eagle Carports!
24x25x9 Double Metal Garage 52
Check out this featured building from Eagle Carports! This 24x25x9 Double Metal Garage is built with a Quaker Gray Vertical Style Roof, 9-ft Side Leg Height, Quaker Gray Sides, and Trim, (2) 10×8 Garage Doors, (1) 30″x36″ Window, Concrete Anchors, and is Engineer Certified for 140MPH / 35PSF
20x35x12 Metal Garage 53
Check out this featured building from Eagle Carports! This 20x35x12 Metal Garage is built with a Black Vertical Style Roof, 12-ft Side Leg Height, Enclosed Horizontal Clay Sides, Black Trim, and Black Wainscoting, (1) 12×12 Garage Door, (1) Walk-In Door, (1) 24″x36″ Window, Concrete Anchors, and is Engineer Certified for 140MPH / 35PSF.
24x50x11 Multi-Vehicle Carport 54
Check out this featured building from Eagle Carports! This 24x50x11 Multi-Vehicle Carport is built with a Pebble Beige Vertical Style Roof, 11-ft Side Leg Height, Pebble Beige Side Panels, Evergreen Trim, (4) 11×10 Side Frameouts with Dutch Cut Openings, (2) Extended Gable Ends, (1) Side Panel (shown as back), (1) Enclosed Side (shown as the front with Frameouts), Ground Package with Mobile Home Earth Augers, and is Engineer Certified for 140MPH / 35PSF.
22x25x9 Double Metal Garage 55
Check out this featured building from Eagle Carports! This 22x25x9 Double Metal Garage is built with a Pewter Gray Vertical Style Roof, 9-ft Side Leg Height, Pewter Gray Horizontal Side Panels, Burgundy Trim, Burgundy Wainscoting, (2) 9×8 Garage Doors, (1) Walk-in Door, Concrete Anchors and is Engineer Certified for 140MPH / 35PSF.
40x70x15 Commercial Garage 56
Check out this featured building from Eagle Carports! This 40x70x15 Commercial Garage is built with a White Vertical Style Roof, 15-ft Side Leg Height, Patriot Red Vertical Sides, and Ends, White Trim, (1) 14×14 Garage Door, (2) 10×8 Garage Doors, (1) Walk-in Door, (5) 24″x36″ Windows, Concrete Anchors and is Engineer Certified for 140MPH / 35PSF.
44x30x12/9 Metal Horse Barn 57
Check out this featured building from Eagle Carports! This 44x30x12/9 Metal Horse Barn is built with an Evergreen Vertical Style Roof, 12′ Center Section Leg Height with a 9′ Side Leg Height, Earth Brown Horizontal Sides, and Ends, Evergreen Trim, (1) 12×12 Garage Door, (1) Walk-in Door, (3) 24″x36″ Windows, Concrete Anchors and is Engineer Certified for 140MPH / 35PSF.
24x30x12 Residential Garage 58
Check out this featured building from Eagle Carports! This 24x30x12 Residential Garage is built with a Pebble Beige Vertical Style Roof, 12′ Side Leg Height, Pebble Beige Horizontal Sides & Ends, Patriot Red Trim, (2) 10×10 Garage Doors, (1) Walk-in Door, Concrete Anchors and is Engineer Certified for 140MPH / 35PSF.
48x50x12/9 Garage Workshop 59
Check out this featured building from Eagle Carports! This 48x50x12/9 Garage Workshop is built with a White Vertical Style Roof, 12′ to 9′ Leg Height, Evergreen Horizontal Sides & Ends, White Trim, (1) 12×12 Garage Door, (1) 8×8 Garage Door, (2) Walk-in Doors, (3) 24″x36″ Windows, Concrete Anchors and is Engineer Certified for 140MPH / 35PSF.
20x25x9 Residential Garage 60
Check out this featured building from Eagle Carports! This 20x25x9 Residential Garage is built with a Barn Red Vertical Style Roof, 9′ Side Leg Height, Pebble Beige Horizontal Sides & Ends, Barn Red Trim, Barn Red Wainscoting, (2) 6×7 Garage Doors, (1) Walk-in Door, (1) 24″x36″ Window, Concrete Anchors and is Engineer Certified for 140MPH / 35PSF.
24x20x7 Double Carport 61
Check out this featured building from Eagle Carports! This 24x20x7 Double Carport is built with a White Vertical Style Roof with Black Trim, 7′ Side Leg Height, (1) Extra White Panel Each Side, (1) White Front & Back Gable End, Concrete Anchors and is Engineer Certified for 140MPH / 35PSF.
32x25x12/8 Horse Barn 62
Check out this featured building from Eagle Carports! This 32x25x12/8 Horse Barn is built with a Barn Red Vertical Style Roof with White Trim, 12′ Center & 8′ Side Leg Heights, Front & Back Gable Ends, Front & Back End Walls on both Lean-Tos, (1) Left Lean-to Side Wall, (1) Right Lean-to Side Wall, Concrete Anchors and is Engineer Certified for 140MPH / 35PSF.
22x50x12 Metal Building 63
Check out this featured building from Eagle Carports! This 22x50x12 Metal Building is built with a Royal Blue Vertical Style Roof with White Trim, 12′ Side Eave Height, (2) 10×10 Garage Doors, (1) Walk-in Door, (1) 24″x36″ Window, Concrete Anchors and is Engineer Certified for 140MPH / 35PSF.
36x25x12 3-Bay Garage 64
Check out this featured building from Eagle Carports! This 36x25x12 3-Bay Garage is built with an Evergreen Vertical Style Roof with Evergreen Trim, 12′ Side Eave Height, All Vertical Sides, and Ends, (2) 9’x9′ Custom Frameouts, (1) 9’x10′ Custom Frameout, (1) Walk-in Door, Concrete Anchors and is Engineer Certified for 140MPH / 35PSF.
20x20x9 Metal Carport 65
Check out this featured building from Eagle Carports! This 20x20x9 Metal Carport is built with a Pewter Gray Vertical Style Roof with matching Trim, 9′ Side Eave Height, All Vertical Sides, and Vertical Back Wall, (1) Vertical Gable, Concrete Anchors and is Engineer Certified for 140MPH / 35PSF.
30x20x8 Metal Building 66
Check out this featured building from Eagle Carports! This 30x20x8 Metal Building is built with a Quaker Gray Vertical Style Roof with White Trim, 8′ Side Eave Height, Quaker Gray Horizontal Sides and Ends, (1) 36″x80″ Walk-In Door, (4) 24″x36″ Windows, Concrete Anchors and is Engineer Certified for 140MPH / 35PSF.
54x40x12/8 Metal Horse Barn 68
Check out this featured building from Eagle Carports! This 54x40x12/8 Metal Horse Barn is built with a Patriot Red Vertical Style Roof with Patriot Red Trim, 12′ Center Section Eave Leg Height, 8′ Side Eave Leg Height, Hawhide Horizontal Sides and Ends to fully enclose the (2) 12’x40′ Lean-to’s with (2) 6’x7′ Garage Doors, Mobile Home Earth Auger Anchors and is Engineer Certified for 140MPH / 35PSF.
28x40x9 Double Garage 69
Check out this featured building from Eagle Carports! This 28x40x9 Double Garage is built with an Earth Brown Vertical Style Roof with Earth Brown Trim, 9′ Side Eave Leg Height, Hawhide Horizontal Sides and Ends with Earth Brown Wainscoting, (2) 9’x8′ Garage Doors, (2) 24″x36″ Windows, (1) Walk-in Door, Concrete Anchors and is Engineer Certified for 140MPH / 35PSF.
40x35x12 Commercial Garage 71
Check out this featured building from Eagle Carports! This 40x35x12 Commercial Garage with Insulation is built with a Pebble Beige Vertical Style Roof with Patriot Red Trim, 12′ Side Eave Leg Height, Pebble Beige Vertical Sides, and Ends, Fully Insulated with Double Bubble Type Insulation, (3) 10’x10′ Garage Doors, (2) 24″x36″ Windows, (1) Walk-in Door, Concrete Anchors and is Engineer Certified for 140MPH / 35PSF.
36x25x9/6 Double Garage 72
Check out this featured building from Eagle Carports! This 36x25x9/6 Double Garage is built with a Rawhide Vertical Style Roof with Earth Brown Trim, 9′ Side Eave Leg Height to 6′ Left Lean-To Side Eave Leg Height, Rawhide Horizontal Sides, and Ends, (1) 12’x25′ Left Lean-To, (2) 10’x8′ Garage Doors, (1) Walk-in Door, Concrete Anchors and is Engineer Certified for 140MPH / 35PSF.
30x60x12 Metal Farm Building 73
Check out this featured building from Eagle Carports! This 30x60x12 Metal Farm Building is built with a White Vertical Style Roof with White Trim, 12′ Side Eave Leg Height, Pewter Gray Vertical Sides, and Ends, (1) 10’x8′ Garage Door, (1) Walk-in Door, (3) 30″ x 36″ Windows, Concrete Anchor Package and is Engineer Certified for 140MPH / 35PSF.
18x25x12 Single Metal Garage 74
Check out this featured building from Eagle Carports! This 18x25x12 Single Metal Garage is built with a Rawhide Vertical Style Roof with Rawhide Trim, 12′ Side Eave Leg Height, Earth Brown Horizontal Sides, and Ends, (1) 10’x10′ Garage Door, Earth Auger (Mobile Home) Ground Anchor Package and is Engineer Certified for 140MPH / 35PSF.
34x30x13/10 Horse Barn 76
Check out this featured building from Eagle Carports! This 34x30x13/10 Horse Barn is built with a White Vertical Style Roof with White Trim, 13′ Center Section Eave Leg Height, 10′ Side Eave Leg Height, Pebble Beige Horizontal Sides, and Ends, (1) 10’x10′ Frame Out, (1) 24″ x 36″ Window, Concrete Anchor Package and is Engineer Certified for 140MPH / 35PSF.
24x40x12 3-Bay Garage 77
Check out this featured building from Eagle Carports! This 24x40x12 3-Bay Garage is built with a Black Vertical Style Roof with Black Trim, 12′ Eave Leg Height, Pewter Gray Horizontal Sides, and Ends with Black Wainscoting, (3) 10’x10′ Garage Doors, (2) 30″ x 36″ Windows, (1) Walk-in Door, Concrete Anchor Package and is Engineer Certified for 140MPH / 35PSF.
32x25x9/6 Carport with Lean-To 78
Check out this featured building from Eagle Carports! This 32x25x9/6 Carport with Lean-To is built with a Patriot Red Vertical Style Roof with Pebble Beige Trim, 9′ Eave Leg Height, (1) 12’x25′ Left Lean-To with 9′ to 6′ Eave Leg Height, (1) 25′ Panel for Drop Down from Carport Roof to Lean-To, Earth Auger (Mobile Home) Anchor Package and is Engineer Certified for 140MPH / 35PSF.
48x40x14/9 Metal Horse Barn 79
Check out this featured building from Eagle Carports! This 48x40x14/9 Metal Horse Barn is built with a Barn Red Vertical Style Roof with Barn Red Trim, 14′ Center Section Eave Leg Height to a 9′ Side Lean-To Eave Leg Height, (1) 12’x12′ Garage Door, (2) 6’x7′ Garage Doors, (2) Walk-in Doors, (6) 24″x36″ Windows, Earth Auger (Mobile Home) Anchor Package and is Engineer Certified for 140MPH / 35PSF.
42x25x11 Metal Garage 81
Check out this featured building from Eagle Carports! This 42x25x11 Metal Garage is equipped with a 12x20x7 Lean-To with (1) Side Closed and built with a Burgundy Vertical Style Roof with Burgundy Trim, 11′ Eave Leg Height, Rawhide Sides Closed Horizontally with Burgundy Wainscoting, (2) 10′ x 10′ Garage Doors, (1) Walk-in Door, (2) 30″x36″ Windows, Earth Auger (Mobile Home) Anchor Package and is Engineer Certified for 140MPH / 35PSF.
64x80x14 Commercial Building 82
Check out this featured building from Eagle Carports! This 64x80x14 Commercial Building is equipped with (2) 12x65x10 Lean-To’s each with 35′ Separate Storage and built with a Quaker Gray Vertical Style Roof with Black Trim, 14′ Eave Leg Height, Sandstone Sides Closed Vertically, (4) 10′ x 10′ Garage Doors, (2) 12’ x 12’ Garage Doors (4) Walk-in Doors, (6) 24″x36″ Windows, Earth Auger (Mobile Home) Anchor Package and is Engineer Certified for 140MPH / 35PSF.
24x30x9 Double Metal Garage 83
Check out this featured building from Eagle Carports! This 24x30x9 Double Metal Garage is built with an Evergreen Vertical Style Roof with Evergreen Trim, 9′ Eave Leg Height, Sandstone Sides Closed Horizontally with Evergreen Wainscoting, (2) 10′ x 8′ Garage Doors, (1) Walk-in Door, (2) 24″x36″ Windows, Earth Auger (Mobile Home) Anchor Package and is Engineer Certified for 140MPH / 35PSF.
12x15x9 Metal Gazebo 84
Check out this featured building from Eagle Carports! This 12x15x9 Metal Gazebo is built with an Evergreen Vertical Style Roof with Evergreen Trim, 9′ Eave Leg Height, Pebble Beige Sides Closed Horizontally, (2) 10′ x 8′ Frameouts, (2) 13’ x 8’ Frameouts, Concrete Anchor Package and is Engineer Certified for 140MPH / 35PSF.
30x35x9 3-Bay Metal Garage 85
Check out this featured building from Eagle Carports! This 30x35x9 3-Bay Metal Garage is built with a Royal Blue Vertical Style Roof with Royal Blue Trim, 9′ Eave Leg Height, Pebble Beige Sides Closed Horizontally, (3) 10′ x 8′ Frameouts, Concrete Anchor Package and is Engineer Certified for 140MPH / 35PSF.
22x25x9 Double Metal Garage 86
Check out this featured building from Eagle Carports! This 22x25x9 Double Metal Garage is built with a Galvalume Vertical Style Roof with White Trim, 9′ Eave Leg Height, Pewter Gray Sides and Ends Closed Horizontally, (2) 8′ x 8′ Garage Doors, (1) Walk-in Door, (3) 24″x36″ Windows, Concrete Anchor Package and is Engineer Certified for 140MPH / 35PSF.
24x35x10 Metal Workshop 87
Check out this featured building from Eagle Carports! This 24x35x10 Metal Workshop is built with a Black Vertical Style Roof with Black Trim, 10′ Eave Leg Height, Rawhide Sides and Ends Closed Horizontally, (1) 10′ x 10′ Garage Door, (1) Walk-in Door, (4) 30″x36″ Windows, Earth Auger (Mobile Home) Anchor Package and is Engineer Certified for 140MPH / 35PSF.
44x30x12/8 Garage with Lean-To’s 88
Check out this featured building from Eagle Carports! This 44x30x12/8 Garage with Lean-To’s is built with a Black Vertical Style Roof with Black Trim, 12′ Center Section Eave Leg Height, 8′ Side Eave Leg Height, Patriot Red Sides and Ends Closed Horizontally, (1) 12’x30′ Left Lean-to with (3) 8’x7’ Custom Size Frameouts, (1) 12’x30′ Right Lean-to, (1) 10’x10′ Garage Door, (1) Walk-in Door, (4) 24″x36″ Windows, Asphalt Anchor Package and is Engineer Certified for 140MPH / 35PSF.
41x70x13/8 Commercial Garage 89
Check out this featured building from Eagle Carports! This 41x70x13/8 Commercial Garage is built with a White Vertical Style Roof with Quaker Gray Trim, 13′ Center Section Eave Leg Height, 8′ Side Eave Leg Height, White Sides and Ends Closed Vertically with Quaker Gray Wainscoting, (1) 11’x25′ Lean-to with (2) 10’x8’ Dutch Frameouts (2) and 11’x7’ Custom Size Dutch Frameouts, (2) 10’x10′ Garage Doors, (1) 12’x12’ Certified Garage Door, (2) Walk-in Doors, (5) 24″x36″ Windows, Asphalt Anchor Package and is Engineer Certified for 140MPH / 35PSF.
24x25x12 Double Metal Garage 90
Check out this featured building from Eagle Carports! This 24x25x12 Double Metal Garage is built with an Earth Brown Vertical Style Roof with Earth Brown Trim, 12′ Eave Leg Height, Rawhide Sides and Ends Closed Horizontally, (2) 10′ x 10′ Garage Doors, (1) Walk-in Door, Concrete Anchor Package and is Engineer Certified for 140MPH / 35PSF.
30x30x10 Triple Wide Carport 91
Check out this featured building from Eagle Carports! This 30x30x10 Triple Wide Carport is built with a Royal Blue Vertical Style Roof with Royal Blue Trim, 10′ Eave Leg Height, (2) Pebble Beige Top Full Vertical Panel Sides with J-trim, (2) Pebble Beige Vertical Gable Ends, Earth Auger (Mobile Home) Anchor Package and is Engineer Certified for 140MPH / 35PSF.
30x50x13 Metal Workshop 92
Check out this featured building from Eagle Carports! This 30x50x13 Metal Workshop is built with a Pewter Gray Vertical Style Roof with Barn Red Trim, 13′ Eave Leg Height, Pewter Gray Sides and Ends Closed Vertically, (1) 12’x12’ Certified Garage Door, (2) Walk-in Doors, (2) 30″x36″ Windows, Earth Auger (Mobile Home) Anchor Package and is Engineer Certified for 140MPH / 35PSF.
24x35x11 3-Bay Metal Garage 93
Check out this featured building from Eagle Carports! This 24x35x11 3-Bay Metal Garage is built with a Patriot Red Vertical Style Roof with Pebble Beige Trim, 11′ Eave Leg Height, Pebble Beige Sides and Ends Closed Horizontally with Patriot Red Wainscoting, Fully Insulated with Reflective Double Bubble Type Insulation, (1) 10’ x 10’ Garage Door, (2) 10’ x 8’ Garage Doors, (2) Walk-in Doors, Concrete Anchor Package and is Engineer Certified for 140MPH / 35PSF.
32x35x12/9 Garage with Lean-To 94
Check out this featured building from Eagle Carports! This 32x35x12/9 Garage with Lean-To is built with a Black Vertical Style Roof with Black Trim, 12′ Center Section Eave Leg Height, 9′ Side Eave Leg Height, White Sides and Ends Closed Horizontally with Black Wainscoting, (1) 12’x35′ Lean-To with (2) 10’x8’ Frameouts (1) and 11’x8’ Custom Size Frameout, (1) 12’x10′ Separate Storage, (1) 8’x8′ Garage Door, (1) 9’x8’ Garage Door, (2) Walk-in Doors, (4) 24″x36″ Windows, Earth Auger (Mobile Home) Anchor Package and is Engineer Certified for 140MPH / 35PSF.
26x55x9 Metal Workshop 96
Check out this featured building from Eagle Carports! This 26x55x9 Metal Workshop is built with an Evergreen Vertical Style Roof with Evergreen Trim, 9′ Eave Leg Height, Sandstone Sides and Ends Closed Horizontally with Evergreen Wainscoting, (1) 10’x8’ Garage Door, (1) Walk-in Door, (3) 24″x36″ Windows, Concrete Anchor Package and is Engineer Certified for 140MPH / 35PSF.
44x30x13/8 Metal Horse Barn 97
Check out this featured building from Eagle Carports! This 44x30x13/8 Metal Horse Barn is built with a Pebble Beige Vertical Style Roof with Barn Red Trim, 9′ Eave Leg Height, Pebble Beige Sides and Ends Closed Horizontally, (1) 12’x30′ Fully Enclosed Left Lean-To with (1) 8’x7’ Custom Size Frameout, (1) 12’x30′ Fully Enclosed Right Lean-To with (1) Walk-in Door and (3) 30″x36″ Windows, (1) 12’x12’ Certified Garage Door, Earth Auger (Mobile Home) Anchor Package and is Engineer Certified for 140MPH / 35PSF.
36x25x12/9 Eagle Carport 98
Check out this featured building from Eagle Carports! This 36x25x12/9 Eagle Carport is built with a Patriot Red Boxed Eave Style Roof with White Trim, 9′ Eave Leg Height, (1) 12’x25′ Left Lean-To with (2) Patriot Red Gable Ends and Horizontal Top Full Panel, (1) 12’x25′ Right Lean-To with (2) Patriot Red Gable Ends and Horizontal Top Full Panel, (2) Patriot Red Gable Ends, Asphalt Anchor Package and is Engineer Certified for 140MPH / 35PSF
24x40x9 3-Bay Metal Garage 99
Check out this featured building from Eagle Carports! This 24x40x9 3-Bay Metal Garage is built with a Pewter Gray Vertical Style Roof with Black Trim, 9′ Eave Leg Height, Pewter Gray Sides and Ends Closed Vertically, (3) 10’x8’ Garage Doors, (1) Walk-in Door, (2) 24″x36″ Windows, Concrete Anchor Package and is Engineer Certified for 140MPH / 35PSF.
24x30x9 Multi-Vehicle Carport 100
Check out this featured building from Eagle Carports! This 24x30x9 Multi-Vehicle Carport is built with an Evergreen Vertical Style Roof with Evergreen Trim, 9′ Eave Leg Height, White Sides and Ends Closed Horizontally, (2) 20’x8’ Custom Dutch Frameouts, (6) 8’x8’ Dutch Frameouts, Concrete Anchor Package and is Engineer Certified for 140MPH / 35PSF.
30x85x13 Side-Combo Workshop 101
Check out this featured building from Eagle Carports! This 30x85x13 Side-Combo Workshop is built with an Evergreen Vertical Style Roof with Evergreen Trim, 13′ Eave Leg Height, 22’ Right Side Center Storage, Pebble Beige Sides and Ends Closed Vertically, (7) 11’x11’ Custom Size Frameouts, (2) 5’x11’ Custom Size Frameouts, (1) 12’x12’ Garage Door, (1) 10’x10’ Garage Door, (1) 8’x8’ Garage Door, (1) Walk-in Doors, (2) 24″x36″ Windows, Concrete Anchor Package and is Engineer Certified for 140MPH / 35PSF. (It is currently unable to be recreated in the 3D Builder)
44x40x13/9 Double Garage 102
Check out this featured building from Eagle Carports! 44x40x13/9 Double Garage is built with a Pewter Gray Vertical Style Roof with Quaker Gray Trim, 9′ Eave Leg Height, (1) 14’x40′ Lean-To with (3) 12’x8’ Frameouts, 13′ Center Section Eave Leg Height, Pewter Gray Sides and Ends Closed Horizontally, (2) 12’x12’ Garage Doors, (1) Walk-in Door, Concrete Anchor Package and is Engineer Certified for 140MPH / 35PSF.
42x30x12/8 Metal Horse Barn 103
Check out this featured building from Eagle Carports! This 42x30x12/8 Metal Horse Barn is built with a Burgundy Vertical Style Roof with Burgundy Trim, 8′ Eave Leg Height, Pebble Beige Sides and Ends Closed Horizontally, (1) 12’x30′ Fully Enclosed Left Lean-To, (1) 12’x30′ Right Lean-To with (2) Gable Ends and Half Panel, (1) 10’x8’ Garage Door, (2) 24″x36″ Windows, (1) Walk-in Door, Earth Auger (Mobile Home) Anchor Package and is Engineer Certified for 140MPH / 35PSF.
28x40x10 3-Bay Metal Garage 104
Check out this featured building from Eagle Carports! This 28x40x10 3-Bay Metal Garage is built with a Pewter Gray Vertical Style Roof with White Trim, 10′ Eave Leg Height, Pewter Gray Sides and Ends Closed Vertically, (3) 10’x8’ Garage Doors, (1) Walk-in Door, (1) 24″x36″ Window, Concrete Anchor Package and is Engineer Certified for 140MPH / 35PSF.
Book Your Site Evaluation
Unsure if you have enough space for a backyard structure? Get expert advice on placement, site prep, and size for your garage. Schedule a time for our Outdoor Consultant to visit your property and discuss your options – with no obligation to buy.
Unsure if you have enough space for a backyard structure? Get expert advice on placement, site prep, and size for your garage. Schedule a time for our Outdoor Consultant to visit your property and discuss your options – with no obligation to buy.
Features of Our Metal Carports
- Roofing
-
Standing seam metal roof in your choice of color.
- Size
-
Available in a wide range of sizes – from 10×10 to 40×200.
- Height
-
The leg height can be chosen based on your needs – from 6’ up to 14’.
- Rugged Construction
-
Our carports are rated for the wind and snow load for your area.
- Additional Options
-
You can add walls, doors, windows, and enclosures to create a custom structure that fits your needs.
Hear From Our Customers
“Great product, great delivery and installation, great customer service.”
Suzan FultzGoogle Review
Why Buy from Capitol Sheds?
Customization
You can design a structure to meet your needs. Pick the size, color, and options with our online carport customizer.
Financing Options
Simple financing plans with easy online application means you can order your carport faster. Plus, we offer Rent-To-Own with no credit check.
Delivery & Installation
Each carport is professionally delivered & installed by the manufacturer and backed by their guarantee.
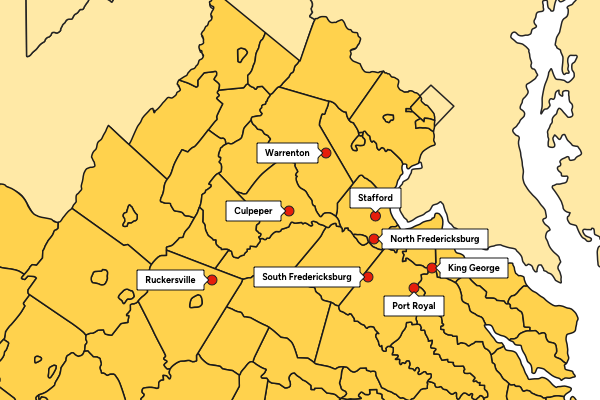
See Display Model Carports at One of Our Many Locations
Across our display lots in northern and central Virginia, we have hundreds of sheds & storage structures for sale – including some carports. While they are not customizable, these structures can be delivered quickly – usually within a few business days.
Stop by your nearest sales lot to see our sample carports in person and talk to our experienced staff. You can also browse in-stock inventory online across our locations.
Get Started Creating Your Carport
Ready to add some much-needed storage to your home? Here’s how easy it is to order your custom carport today.
Customize Online
Use our interactive carport builder to create a unique structure that meets your needs. Choose the style, colors, and features you want – then get an instant quote for your project.
Talk to One of Our Outdoor Living Consultants
Have a question or want to discuss your options? Contact your closest office to get advice and answers to your questions.
