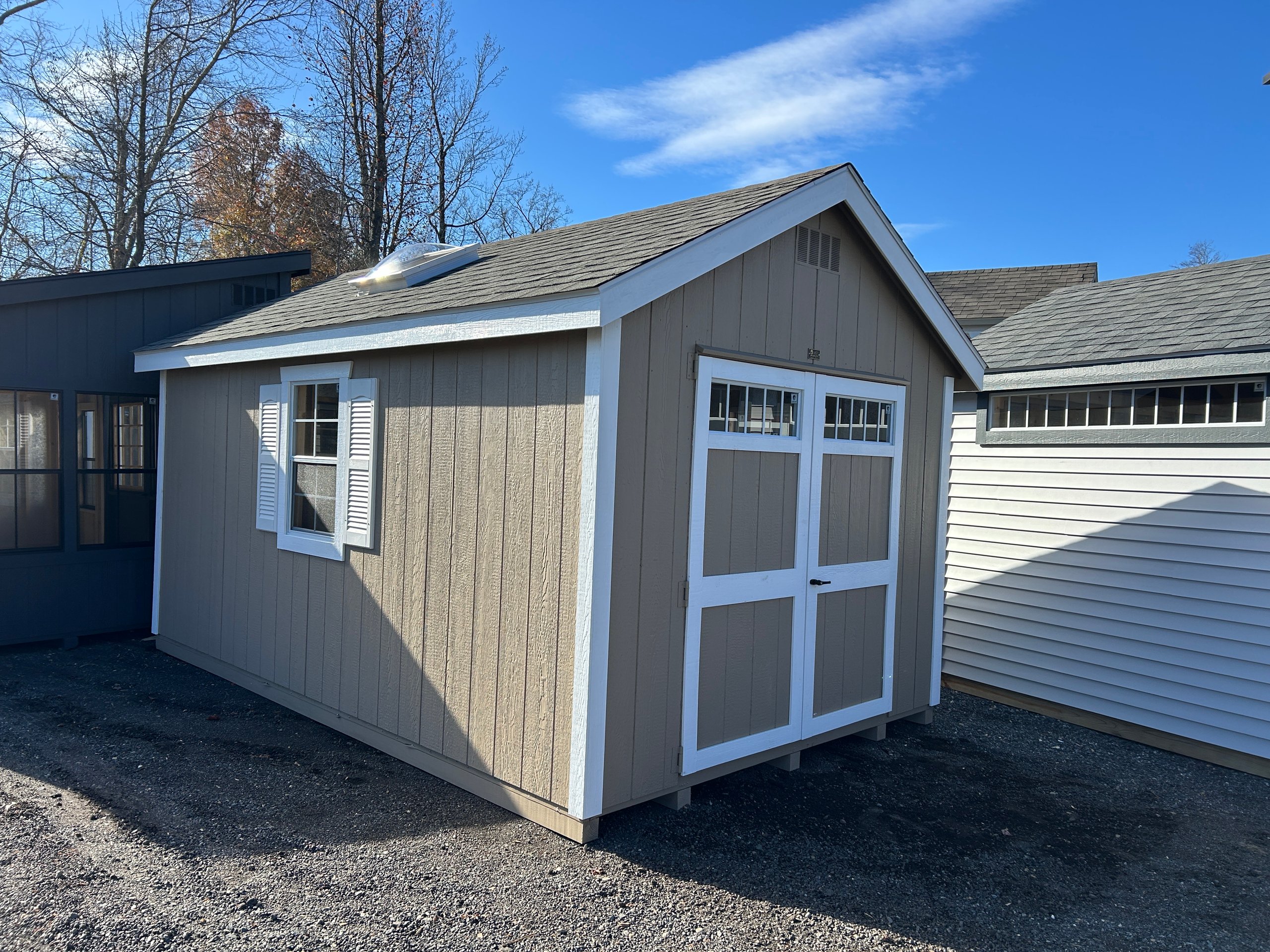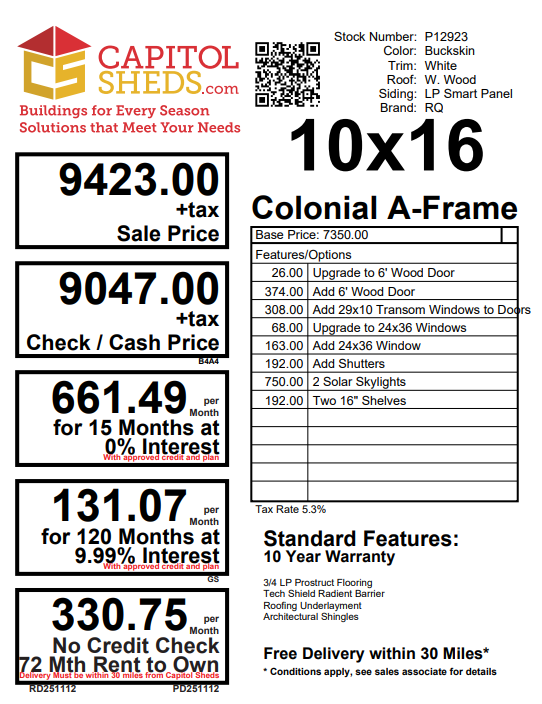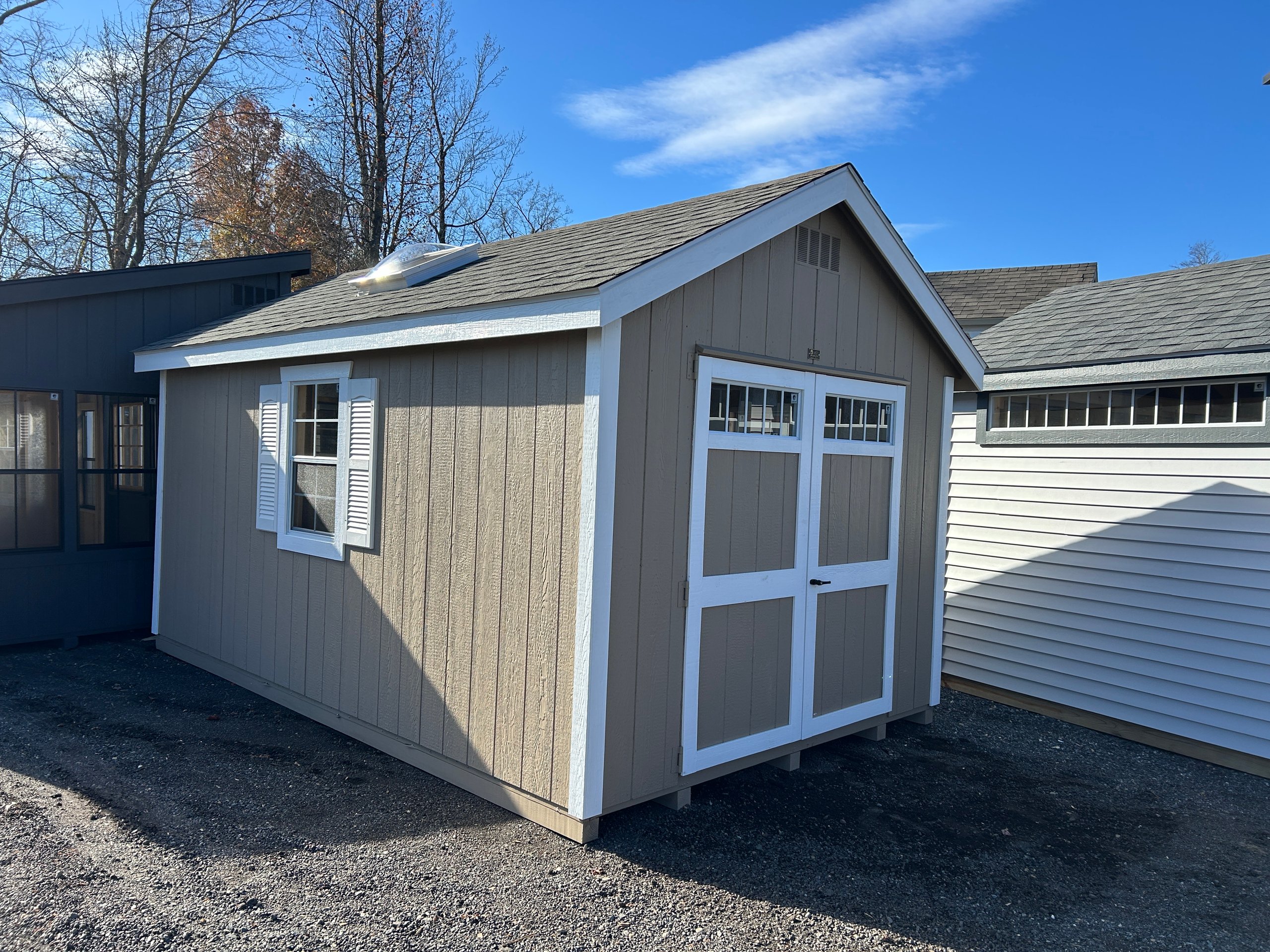Build ID: P12923
P12923 – 10×16 Colonial A-Frame
* See price sheet for details.
For more details on delivery, click here -> Delivery Details
Location: North Fredericksburg
Status: In Stock
Description
Specifications
The 10×16 Colonial A-Frame combines timeless design with durable construction. Finished in Buckskin LP SmartPanel siding with crisp White trim and a Weathered Wood architectural shingle roof, it offers classic appeal built to last. Crafted with 2×4 framing, LP Tech Shield roof sheeting, and LP ProStruct flooring, this structure ensures lasting strength and insulation. Features include seven windows, transom accents, and two solar skylights for abundant natural light. Upgrades like 6′ wood doors, shutters, and 16″ wood shelving complete this beautifully functional, energy-efficient space ideal for work, storage, or relaxation.
Style Name: Colonial A-Frame
Size: 10×16
Siding: LP SmartPanel
Main Color: Buckskin
Trim Color: White
Roof Color: W. Wood
Roofing: Architectural Shingles
Roofing Underlayment: Roof Felt Paper
Number of Windows: 7
Number of Doors: 4
Wall Framing: 2×4 studs 16 inches on center
Roof Framing: 2×4 rafters 16 inches on center
Roof Sheeting: LP Tech Shield
Flooring: LP Prostruct Flooring
Floor Joists: Pressure Treated 2×4 joists 12 inches on center
Included Upgrades:
6′ Wood Doors
Transom Windows
24×36 Windows
Shutters
16″ Wood Shelves
2 Solar Skylights









