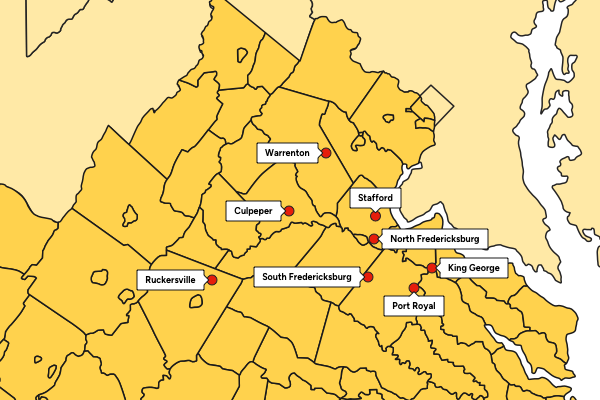If your house doesn’t have a garage, or if you need more room than your current garage offers, consider adding an unattached garage to your property. At Capitol Sheds, our garages give you the space you need for a workshop, studio, or a place to store vehicles, boats, or equipment.
Our garages are custom-built, so you can design them exactly how you want – the size, color, and features – to match your home or your design style.
Features of Our Garage
- Siding
-
Choose from several styles of siding.
- Roofing
-
Architectural shingles or metal roofing in a variety of colors.
- Size
-
Available in a wide range of sizes
- Doors
-
Comes standard with an overhead door and man door.
- Rugged Construction
-
16 inch on center walls & rafters – just like your home.
- Additional Options
-
Add shutters, cupola, vents, or other features to make it your own.
Hear From Our Customers
“Outstanding!!! You are the most professional folks!! Delivery of the greenhouse was exceptional. The sales rep was wonderful! We have purchased a horse barn and 2 story garage from Capitol Sheds at another time and would not shop anywhere else!! Top notch!!”
Why Buy from Capitol Sheds?
Customization
You can design a garage to meet your needs. Our team will help you pick the size, siding, color, trim, and roof style to match your style and aesthetic.
Financing Options
Simple financing plans with easy online application means you can order your garage faster. Plus, we offer Rent-To-Own with no credit check.

See In-Stock Garages at One of our Many Locations
Across our display lots in northern and central Virginia, we have hundreds of sheds, garages, and outdoor structures – most of which are available for sale. While they are not customizable, these structures can be delivered quickly – usually within a few business days.
Stop by your nearest sales lot to see our garages in person and talk to our experienced staff.
Get Started Creating Your Dream Garage
Ready to add a custom garage to your property? Here’s how you can get started today:
Request A Quote Online
Use our online form to request a quote directly from our team. You can expect to receive a prompt response – usually within a few hours.
Talk to One of Our Outdoor Living Consultants
Have a question or want to discuss your options? Contact your closest office to get advice and answers to your questions.



















