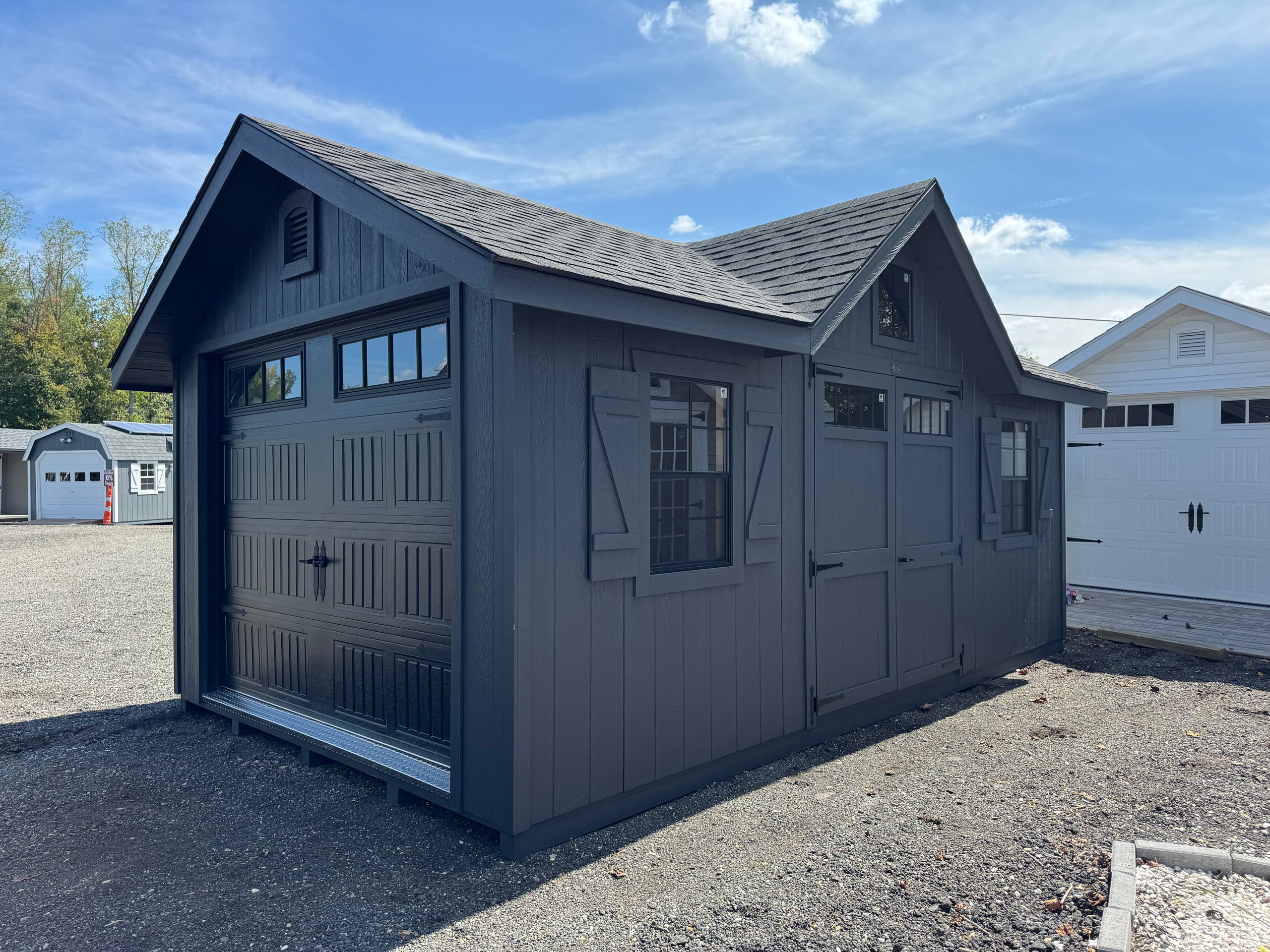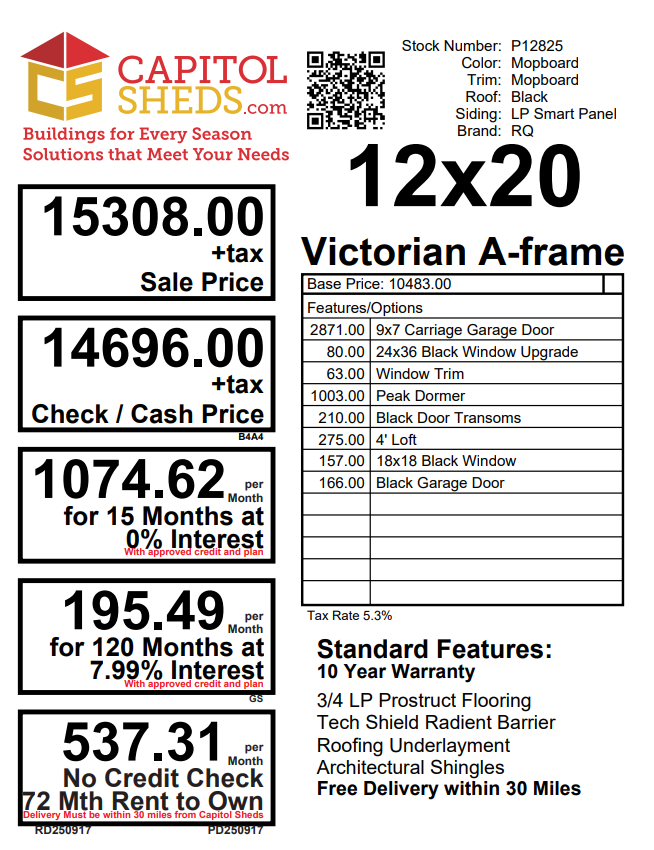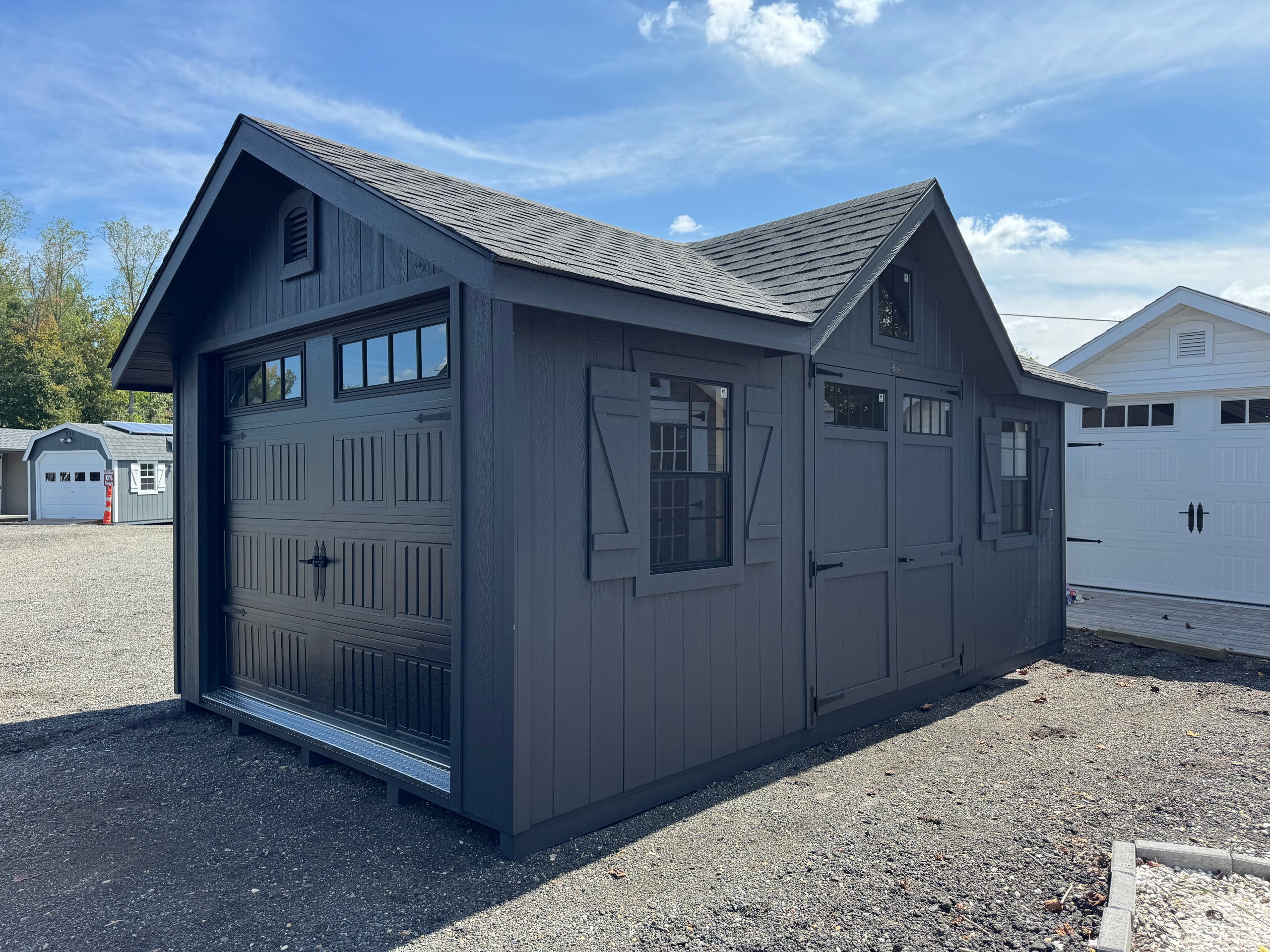Build ID: P12825
P12825 – 12×20 Victorian A-Frame
* See price sheet for details.
For more details on delivery, click here -> Delivery Details
Location: North Fredericksburg
Status: In Stock
Description
Specifications
This 12×20 Victorian A-Frame blends strength with elegant style, featuring Mopboard LP Smart Panel siding with a Black roof and trim. The highlight is a 9×7 carriage garage door, paired with transom accents and a peak dormer for enhanced light and architectural presence. Standard double doors and windows provide access and ventilation, while upgraded 24×36 and 18×18 black windows add visual contrast. A 4′ loft increases vertical storage capacity. Constructed with LP Prostruct flooring, TechShield radiant barrier, and architectural shingles, this shed is designed for lasting durability with an elevated Victorian look.
Style Name: Victorian A-Frame
Size: 12×20
Siding: LP Smart Panel
Main Color: Mopboard
Trim Color: Mopboard
Roof Color: Black
Roofing: Architectural Shingles
Roofing Underlayment: TechShield Radiant Barrier
Number of Windows: 3
Number of Doors: 3
Wall Framing: 2×4 studs 16 inches on center
Roof Framing: 2×4 rafters 16 inches on center
Roof Sheeting: LP TechShield
Flooring: LP T&G Prostruct Flooring
Floor Joists: Pressure Treated 2×4 joists 8 inches on center
Included Upgrades:
-
9×7 Carriage Garage Door
-
Peak Dormer
-
Black Door Transoms
-
24×36 Black Window Upgrade
-
18×18 Black Window
-
Window Trim
-
4′ Loft








