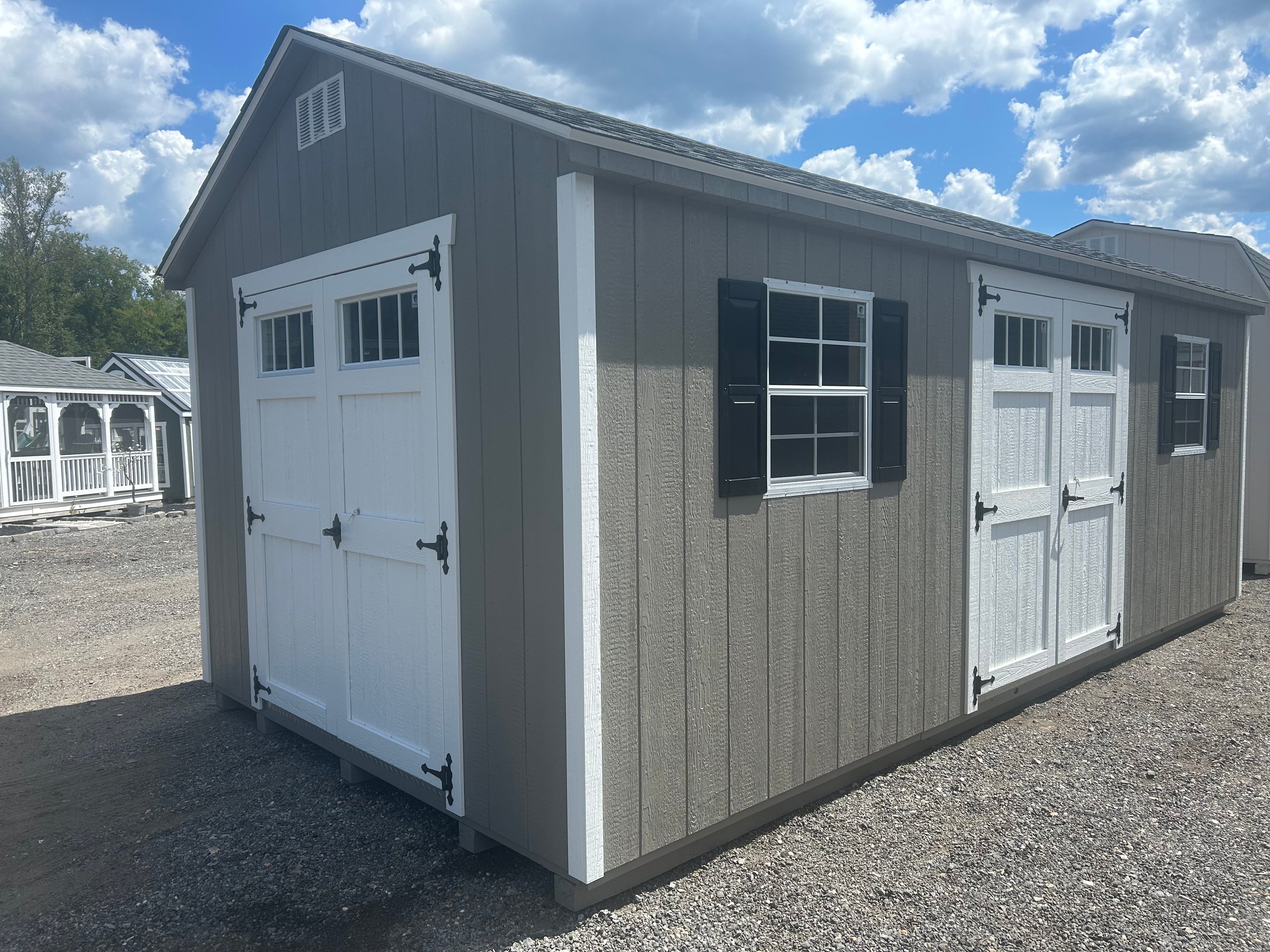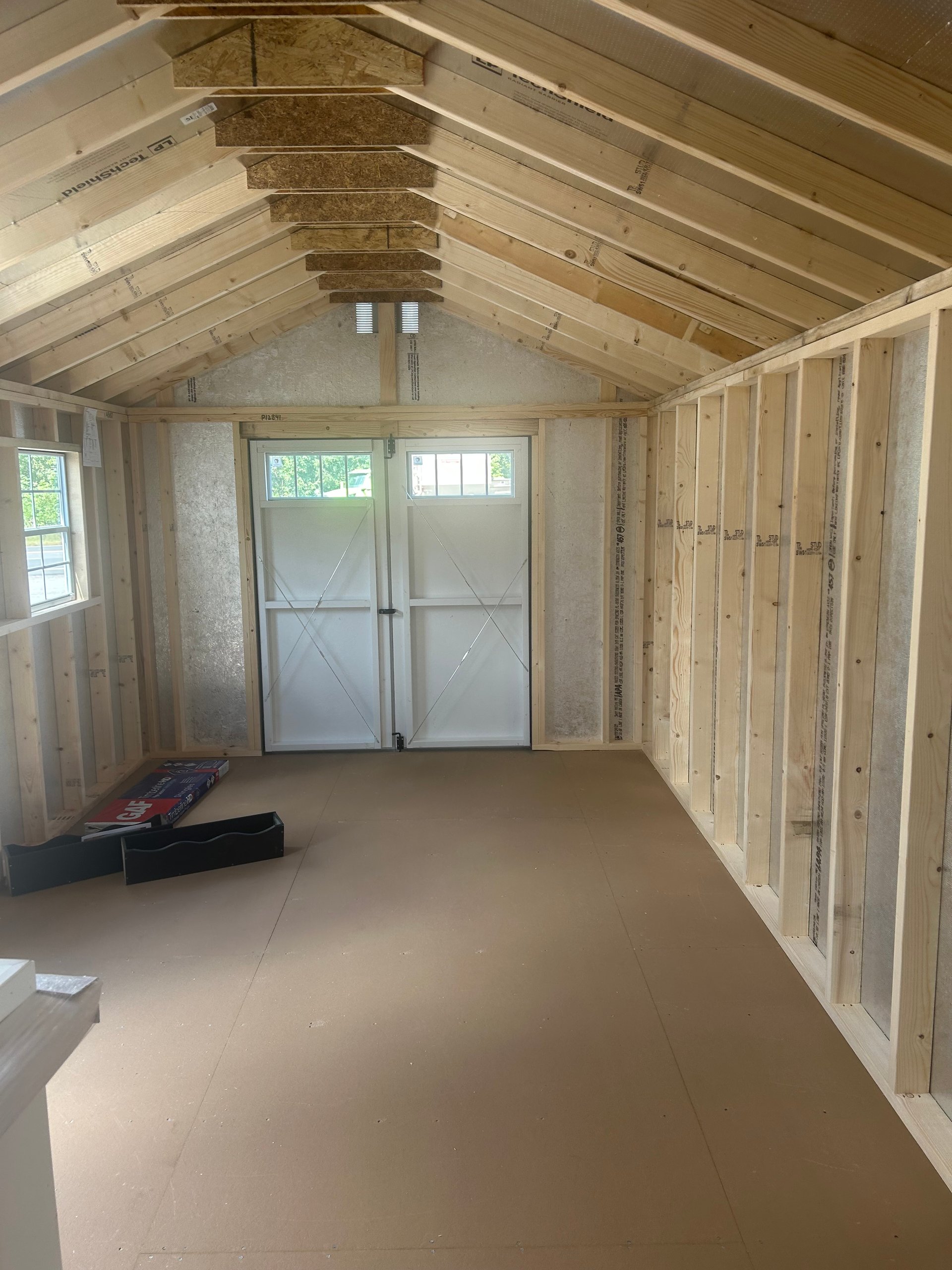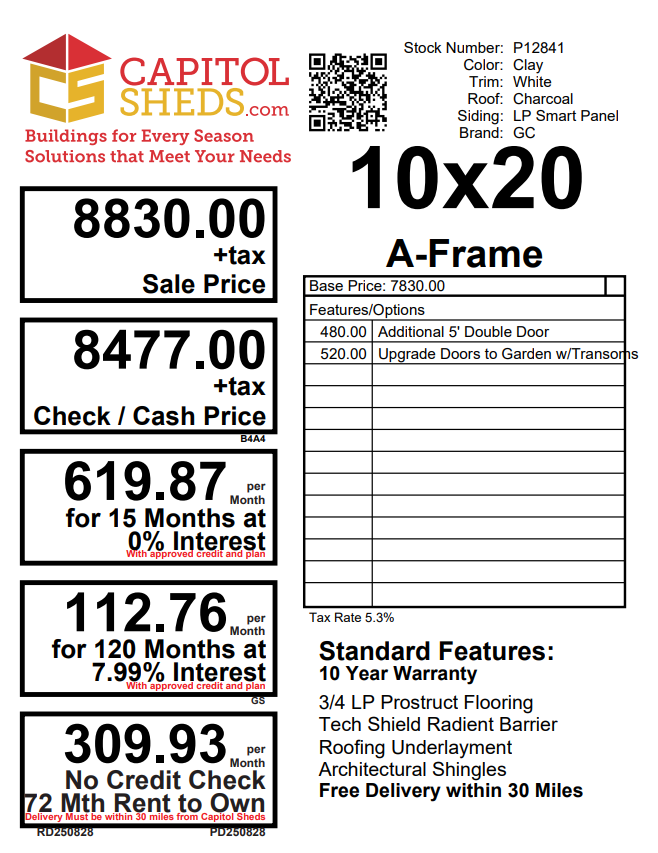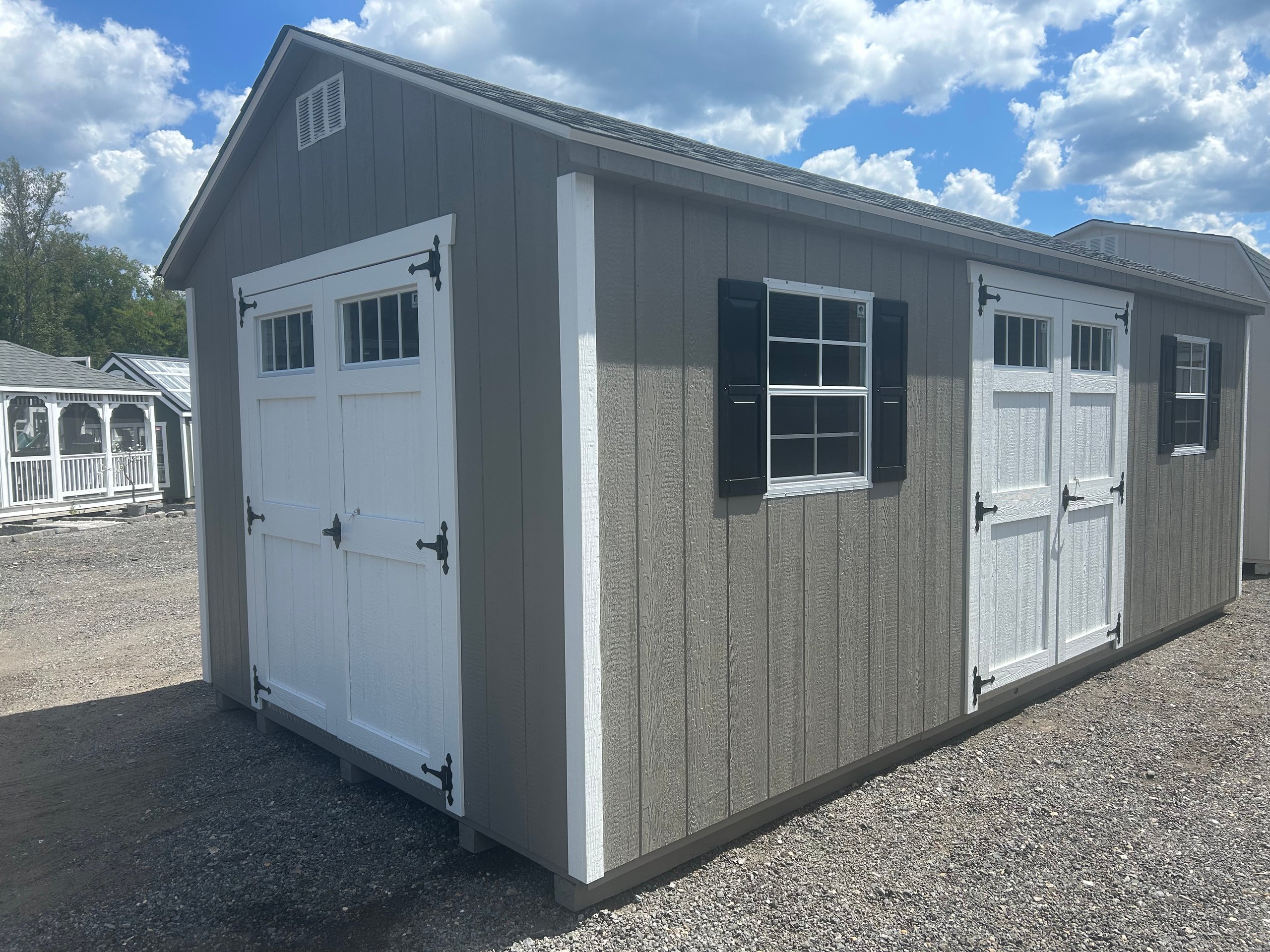Build ID: P12841
P12841 – 10×20 A-Frame
Location: North Fredericksburg
Status: In Stock
Description
Specifications
This 10×20 A-Frame combines clean style with practical upgrades. Finished in Clay LP Smart Panel siding with White trim and a Charcoal roof, it features two sets of double doors, one upgraded to garden-style with transoms for added light and charm. The additional 5′ double door provides versatile access options, making storage and organization simpler. Built on 2×4 framing with LP TechShield radiant barrier and LP T&G Prostruct flooring, this shed delivers strength and longevity. Architectural shingles and 12″ on center pressure-treated joists complete the build, balancing dependable performance with attractive exterior detailing for an all-around reliable structure.
Style Name: A-Frame
Size: 10×20
Siding: LP Smart Panel
Main Color: Clay
Trim Color: White
Roof Color: Charcoal
Roofing: Architectural Shingles
Roofing Underlayment: Roof Felt Paper
Number of Windows: 2
Number of Doors: 4
Wall Framing: 2×4 studs 16 inches on center
Roof Framing: 2×4 rafters 16 inches on center
Roof Sheeting: LP TechShield
Flooring: LP T&G Prostruct Flooring
Floor Joists: Pressure Treated 2×4 joists 12 inches on center
Included Upgrades:
-
Additional 5′ Double Door
-
Garden-Style Doors with Transoms







