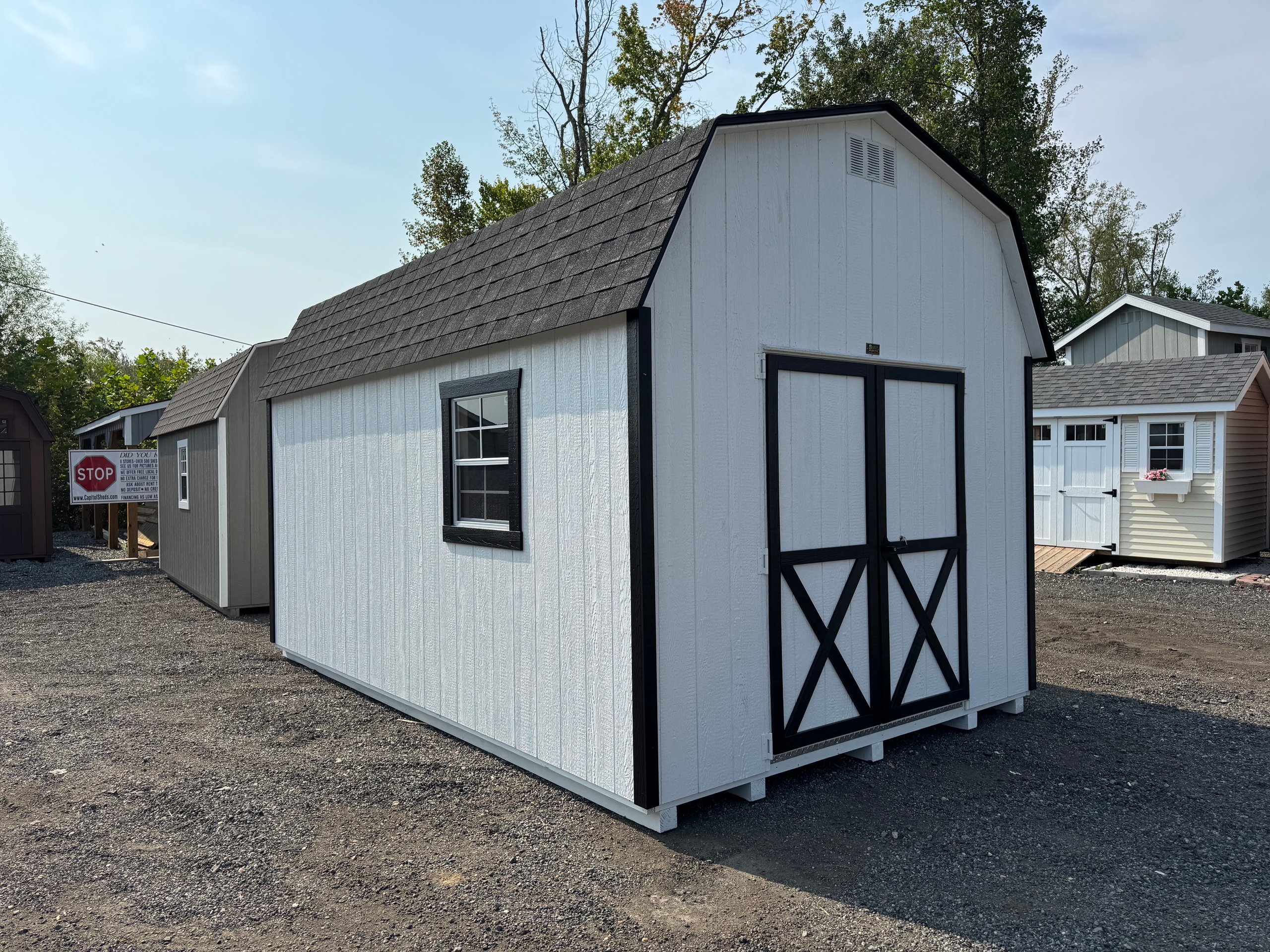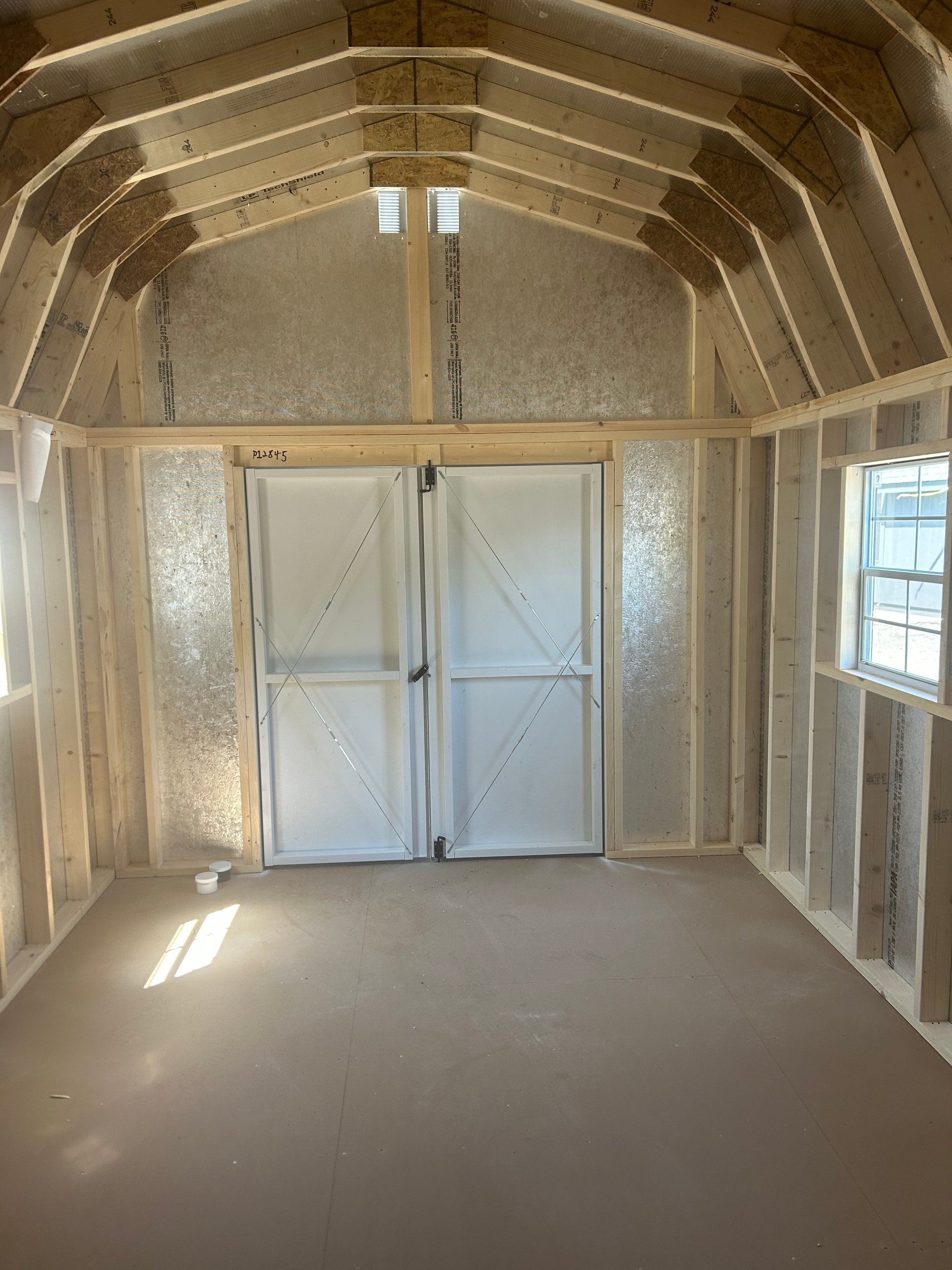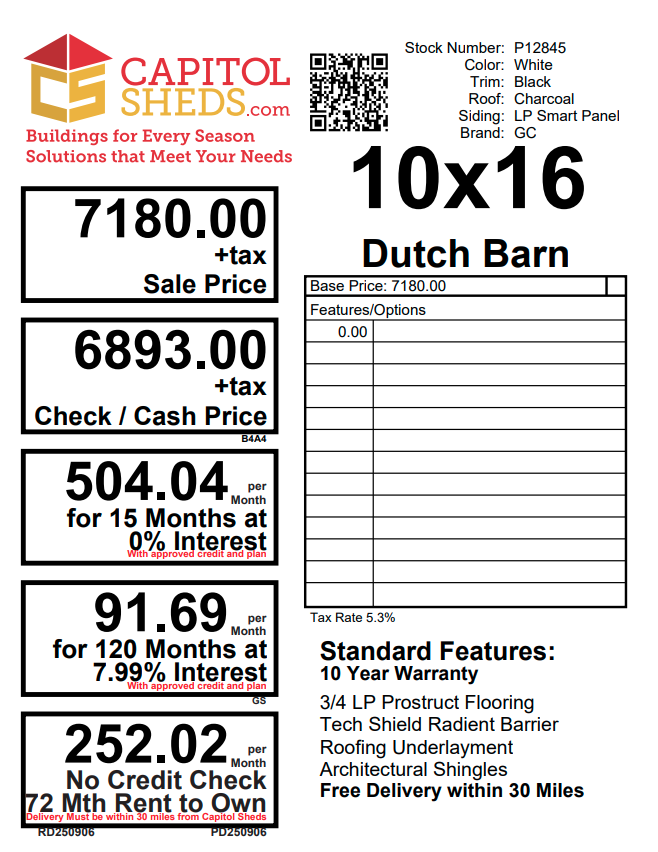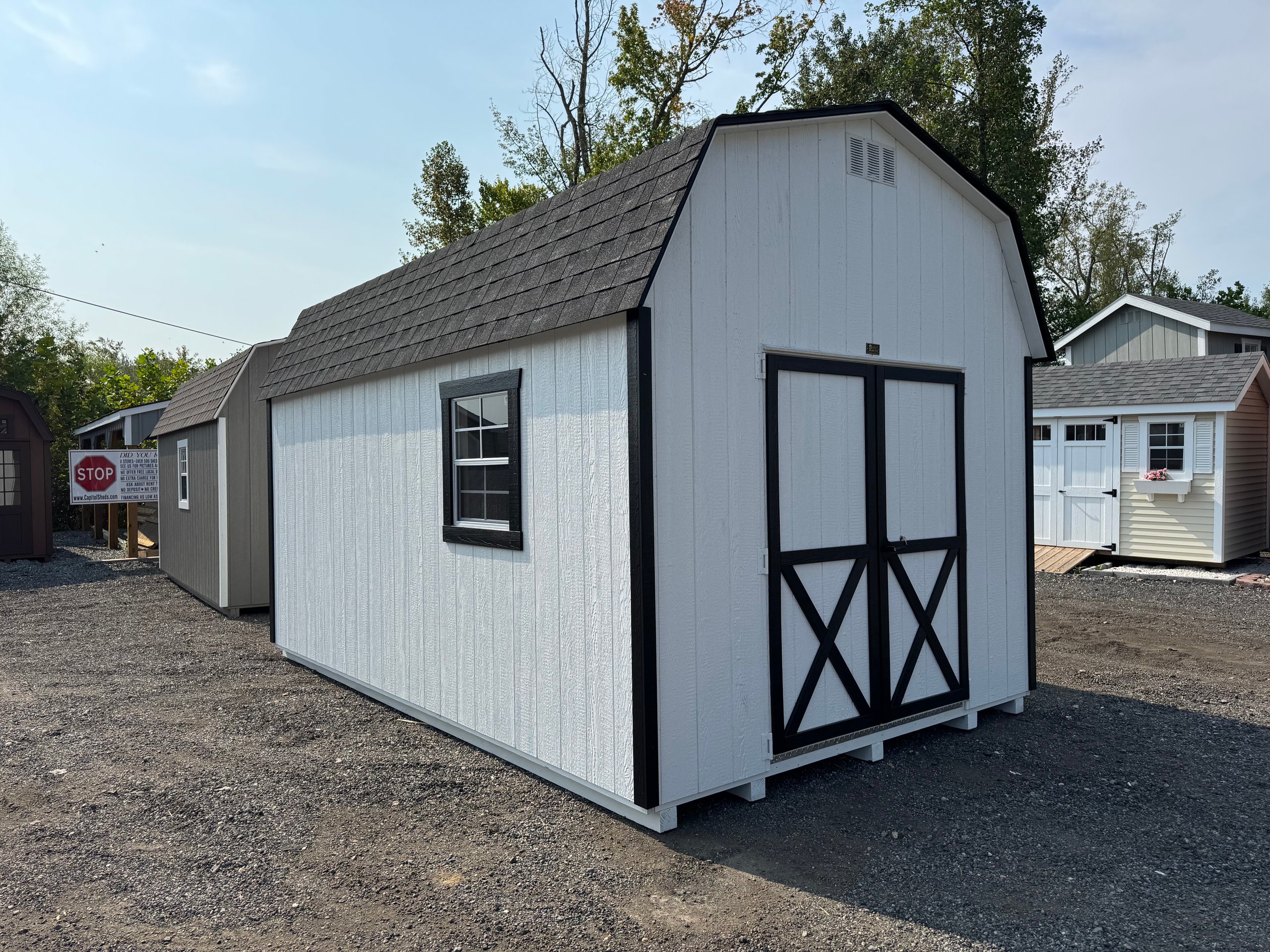Build ID: P12845
P12845 – 10×16 Dutch Barn
Location: North Fredericksburg
Status: In Stock
Description
Specifications
This 10×16 Dutch Barn delivers both practicality and charm, featuring LP Smart Panel siding finished in White with Black trim and a Charcoal roof. Designed with a traditional barn profile, it includes standard double doors for wide entry and two windows for light and ventilation. Built with 2×4 wall studs and rafters spaced 16 inches on center, LP TechShield roof sheeting, and LP T&G Prostruct flooring, it ensures reliable structural performance. Floor joists are pressure-treated and spaced 12 inches on center, enhancing durability for heavy storage needs. A well-balanced choice for functional and lasting outdoor storage.
Style Name: Dutch Barn
Size: 10×16
Siding: LP Smart Panel
Main Color: White
Trim Color: Black
Roof Color: Charcoal
Roofing: Architectural Shingles
Roofing Underlayment: TechShield Radiant Barrier
Number of Windows: 2
Number of Doors: 2
Wall Framing: 2×4 studs 16 inches on center
Roof Framing: 2×4 rafters 16 inches on center
Roof Sheeting: LP TechShield
Flooring: LP T&G Prostruct Flooring
Floor Joists: Pressure Treated 2×4 joists 12 inches on center
Included Upgrades:
None








