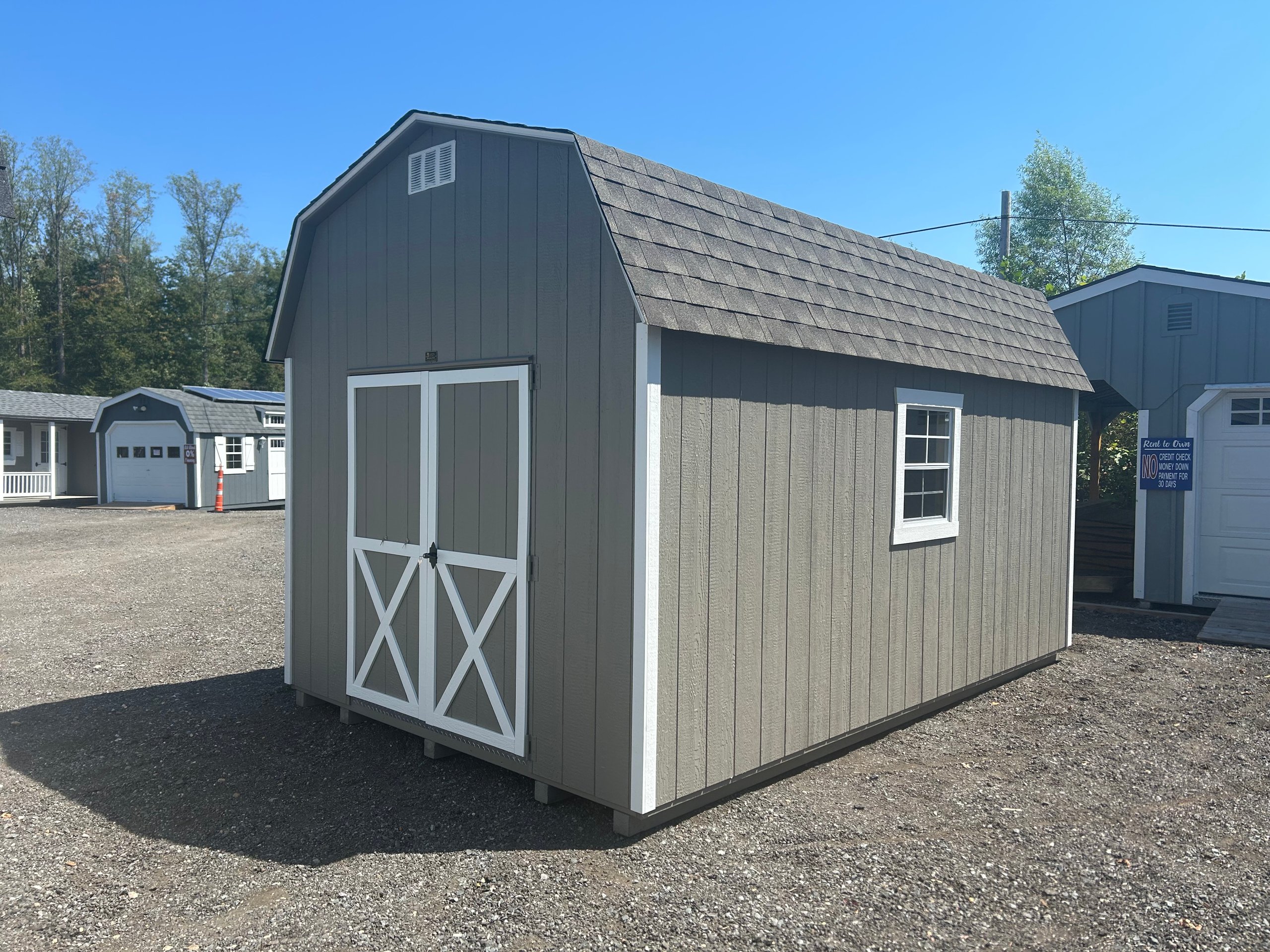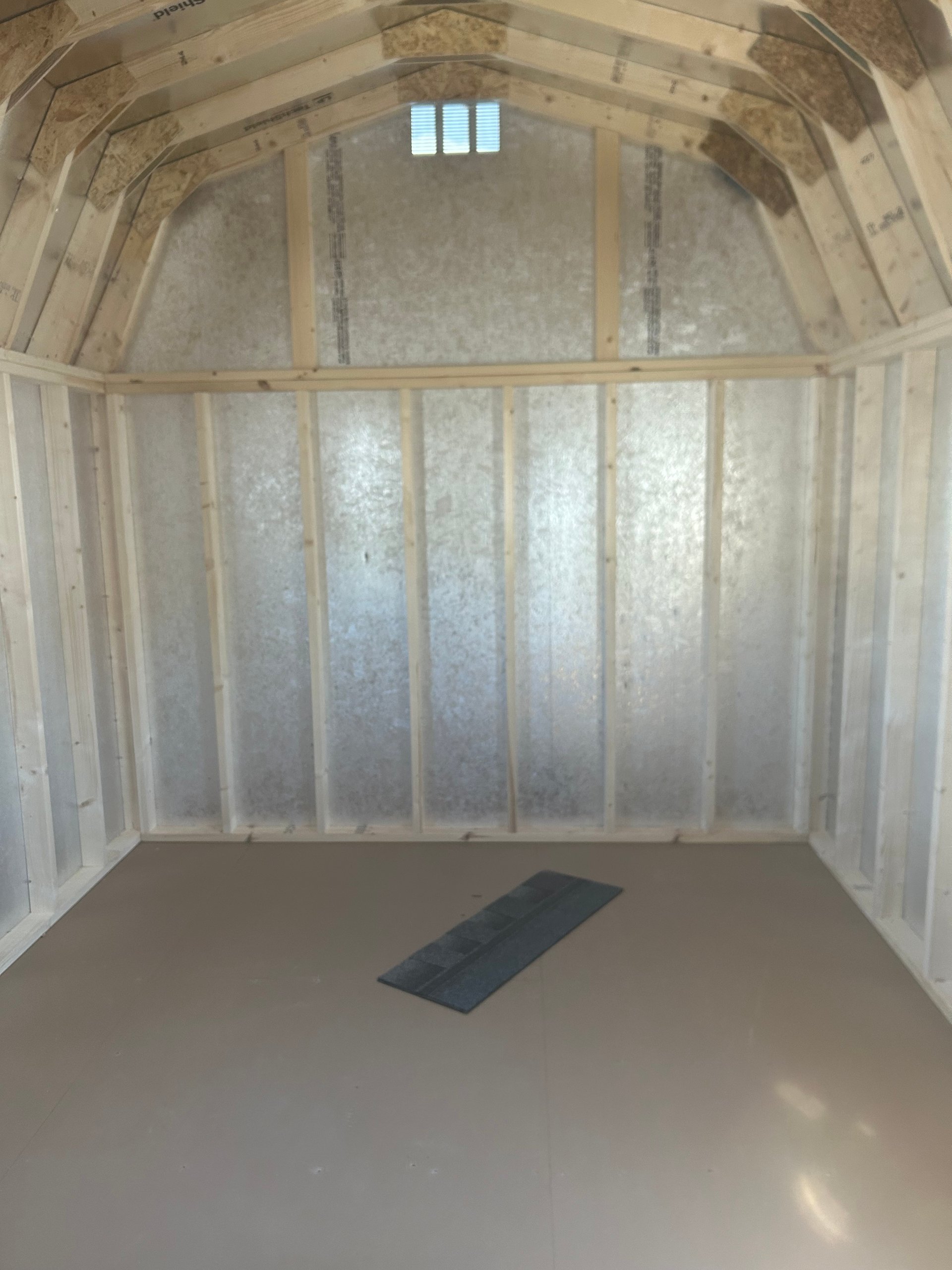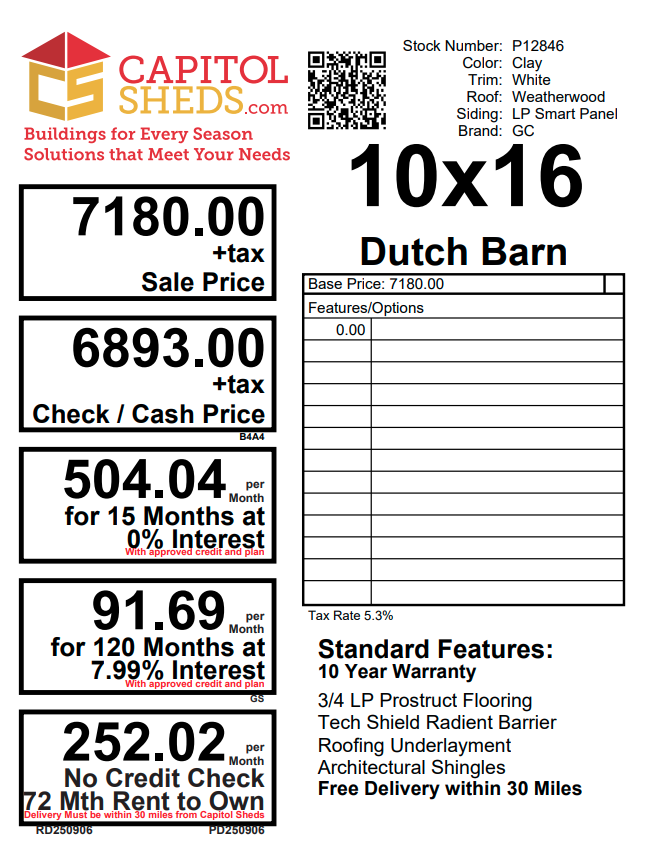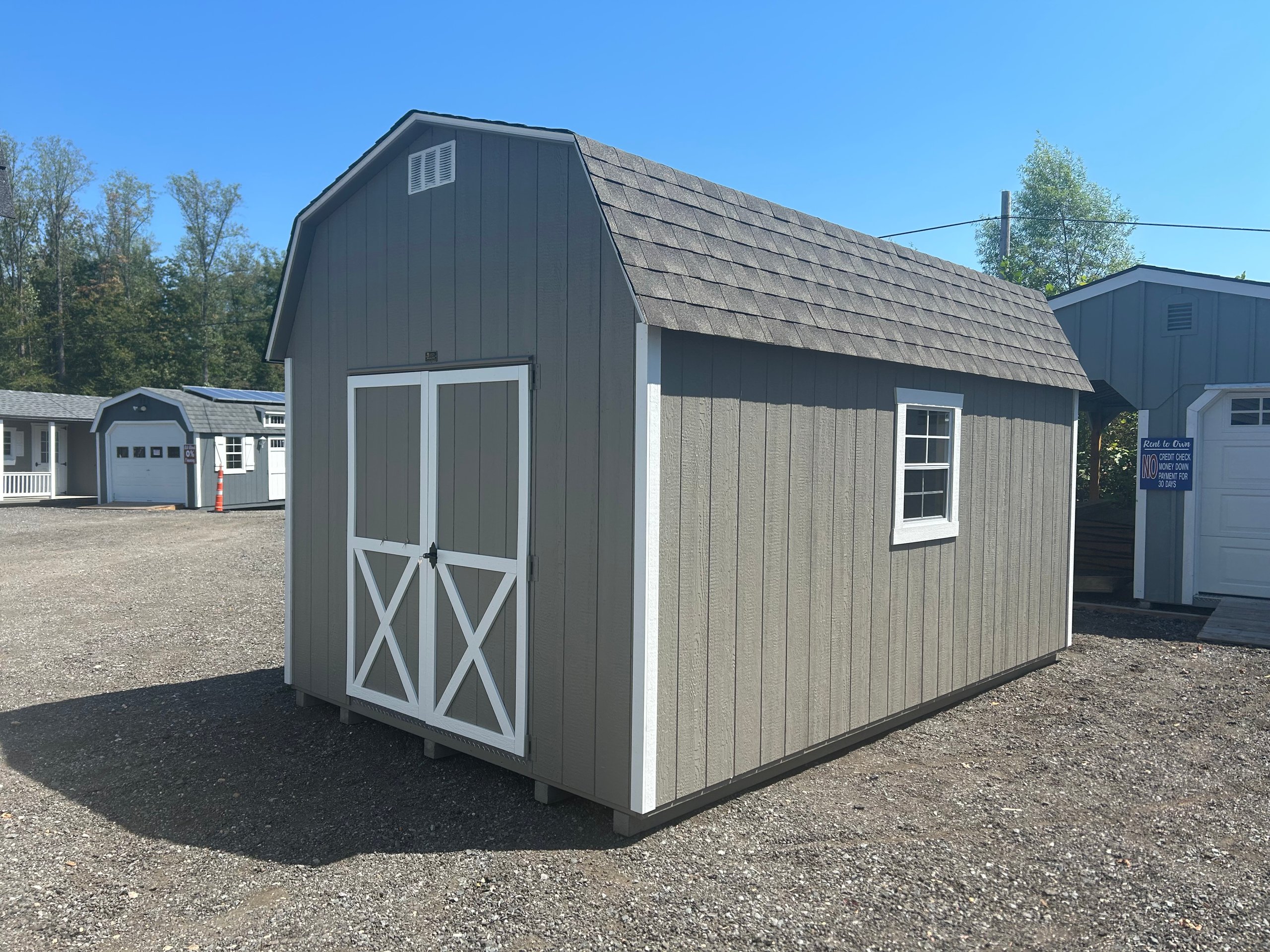Build ID: P12846
P12846 – 10×16 Dutch Barn
Location: North Fredericksburg
Status: In Stock
Description
Specifications
This 10×16 Dutch Barn offers classic barn styling with Clay LP Smart Panel siding, White trim, and a Weatherwood roof. Built to endure, it includes double doors for convenient access and two windows for natural light and ventilation. Constructed with LP Prostruct flooring, LP TechShield roof sheeting, and 2×4 framing throughout, it ensures strength and reliability. Floor joists are pressure-treated and spaced 12 inches on center, making it suitable for heavy loads and regular use. Architectural shingles and TechShield radiant barrier add durability and energy efficiency, creating a storage solution that is both traditional in design and built to last.
Style Name: Dutch Barn
Size: 10×16
Siding: LP Smart Panel
Main Color: Clay
Trim Color: White
Roof Color: Weatherwood
Roofing: Architectural Shingles
Roofing Underlayment: TechShield Radiant Barrier
Number of Windows: 2
Number of Doors: 2
Wall Framing: 2×4 studs 16 inches on center
Roof Framing: 2×4 rafters 16 inches on center
Roof Sheeting: LP TechShield
Flooring: LP T&G Prostruct Flooring
Floor Joists: Pressure Treated 2×4 joists 12 inches on center
Included Upgrades:
None







