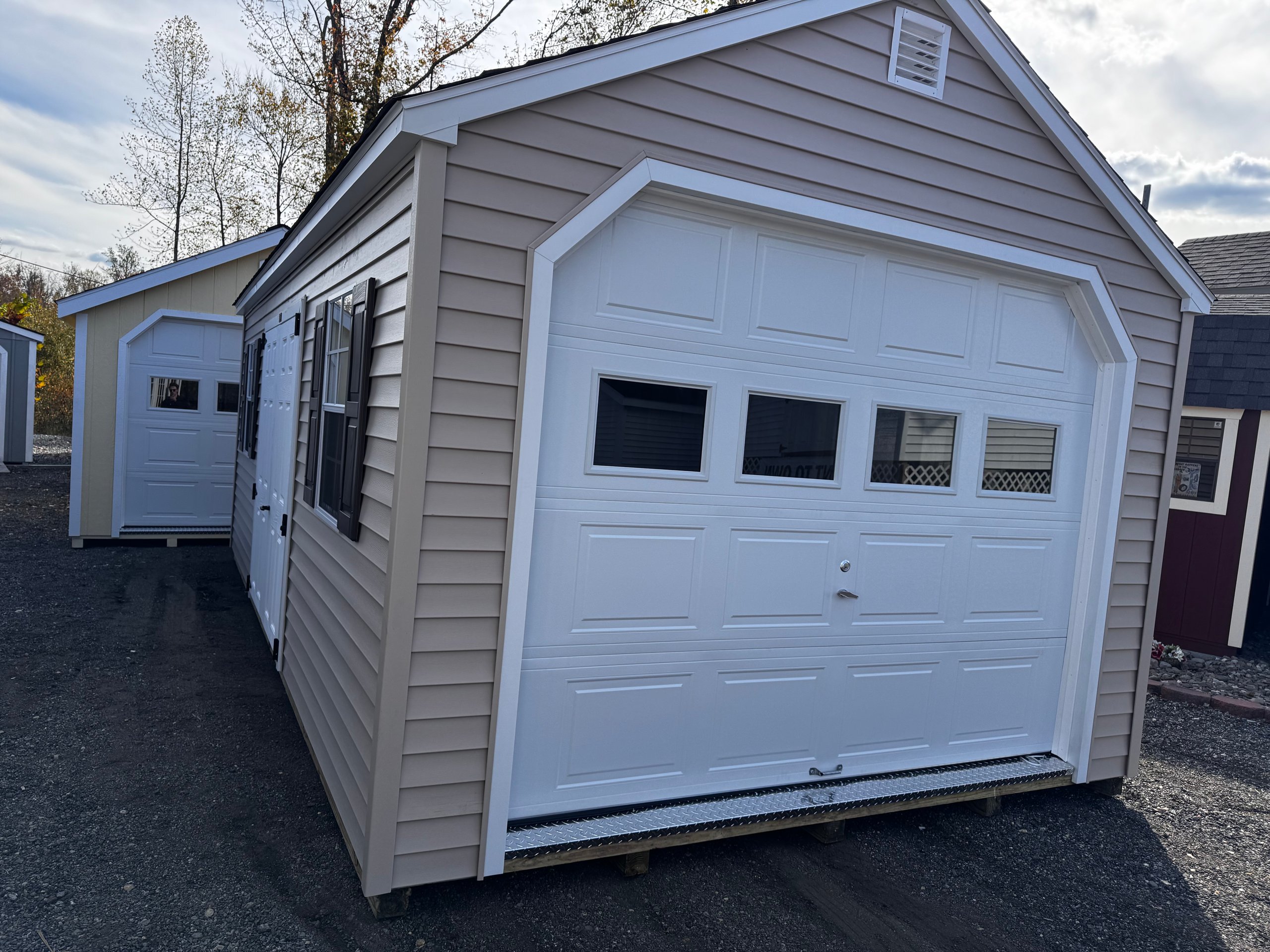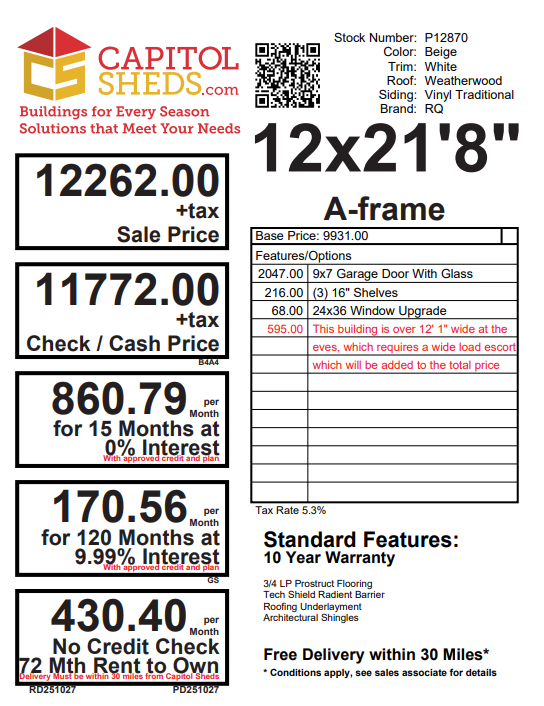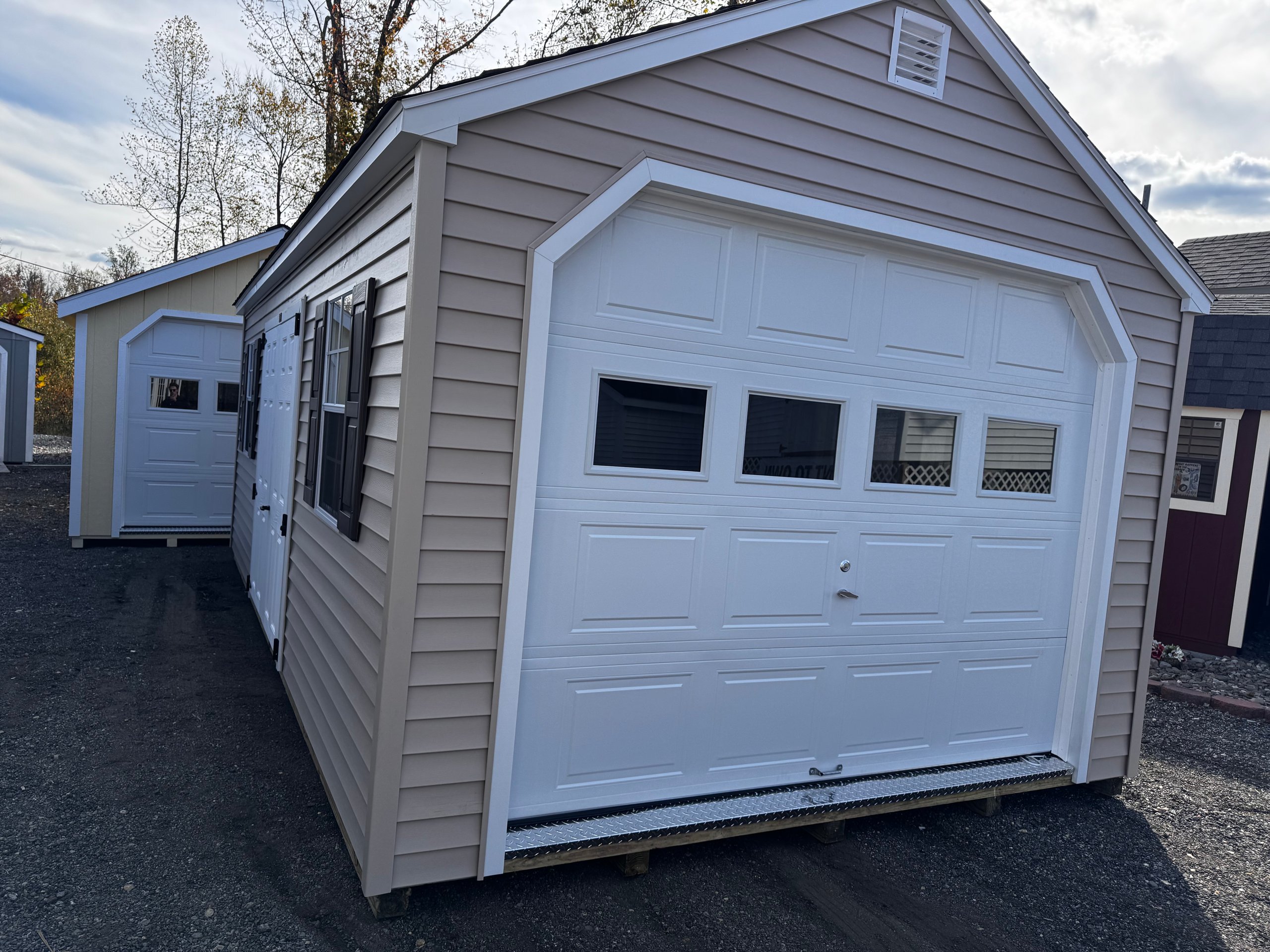Build ID: P12870
P12870 -12×21’8″ A-frame
* See price sheet for details.
For more details on delivery, click here -> Delivery Details
Location: North Fredericksburg
Status: In Stock
Description
Specifications
This 12×21′8″ A-frame delivers strength and accessibility with a 9×7 garage door with glass, upgraded 24×36 windows, and three 16″ shelves for organized storage. Constructed from durable Beige Vinyl Siding with White trim and a Weatherwood roof, it combines reliable weather protection with practical design. The structure’s width exceeds 12′ at the eaves, requiring a wide load escort, reflecting its substantial build quality. Reinforced with LP Prostruct Flooring, TechShield Radiant Barrier, and Architectural Shingles, this building offers long-term value and dependable storage capacity for larger equipment and tools.
Style Name: A-frame
Size: 12×21′8″
Siding: Vinyl Traditional
Main Color: Beige
Trim Color: White
Roof Color: Weatherwood
Roofing: Architectural Shingles
Roofing Underlayment: TechShield Radiant Barrier
Number of Windows: 2
Number of Doors: 3
Wall Framing: 2×4 studs 16 inches on center
Roof Framing: 2×4 rafters 16 inches on center
Roof Sheeting: LP TechShield
Flooring: LP T&G Prostruct Flooring
Floor Joists: Pressure Treated 2×4 joists 8 inches on center
Included Upgrades:
-
9×7 Garage Door with Glass
-
(3) 16″ Shelves
-
24×36 Window Upgrade








